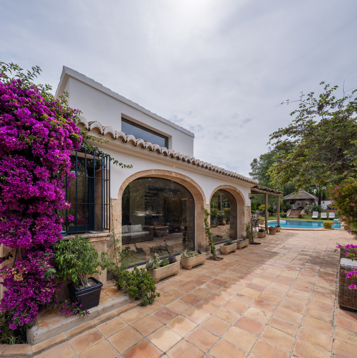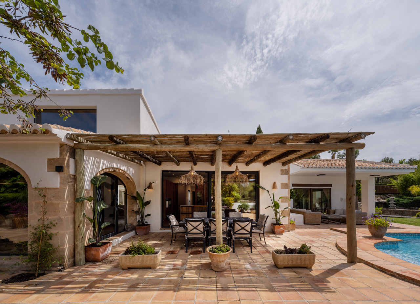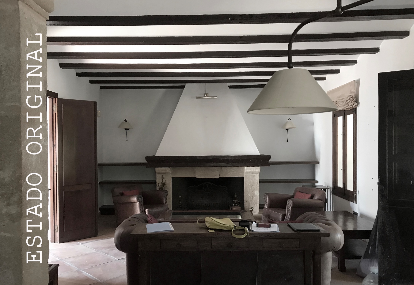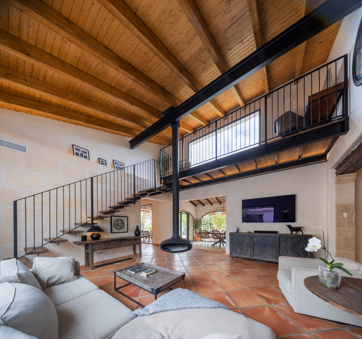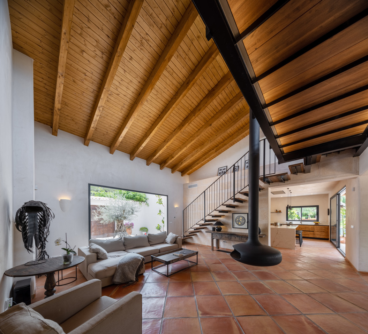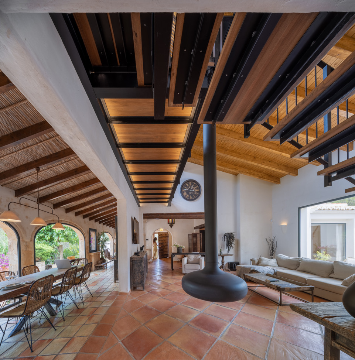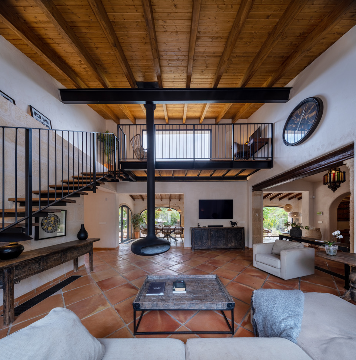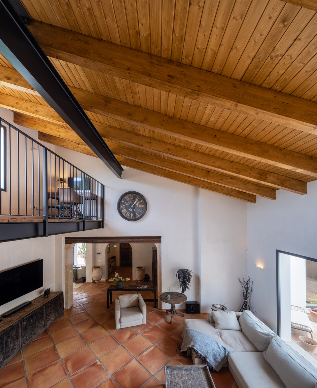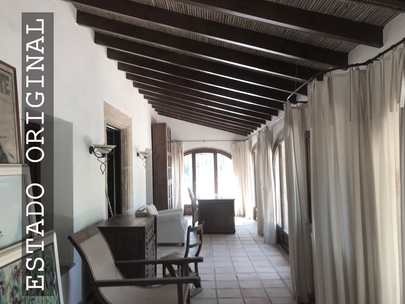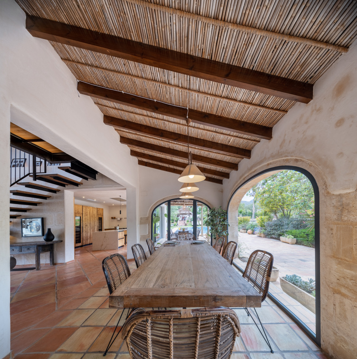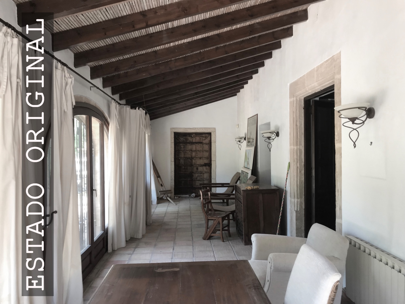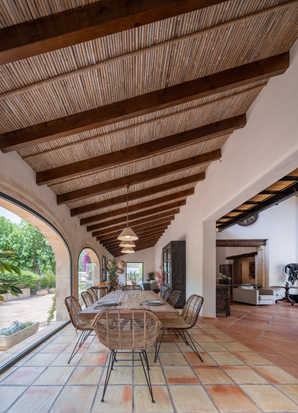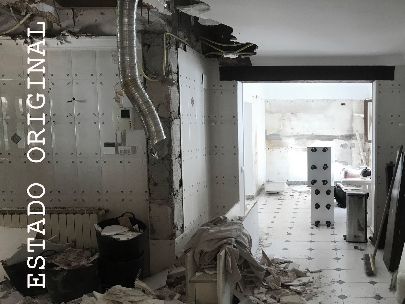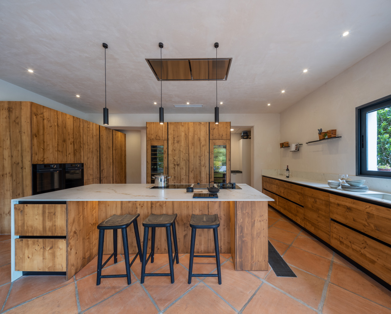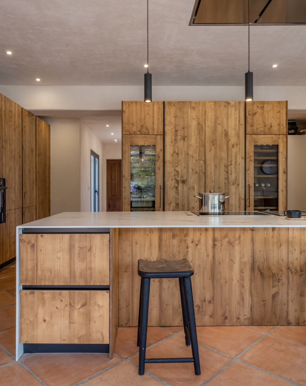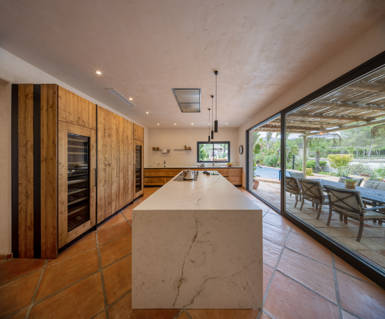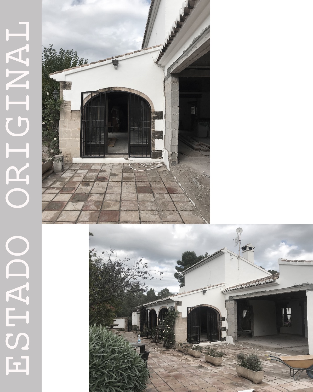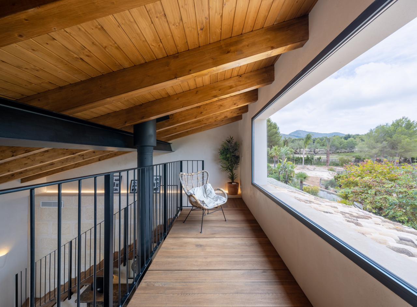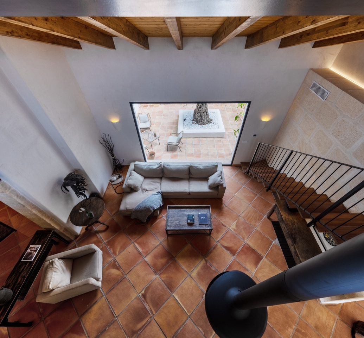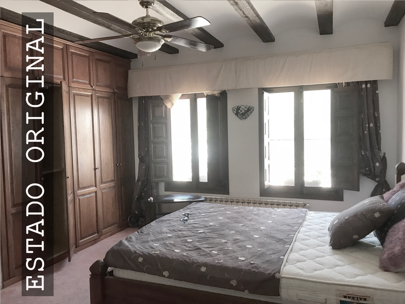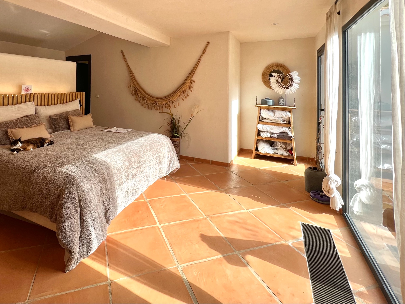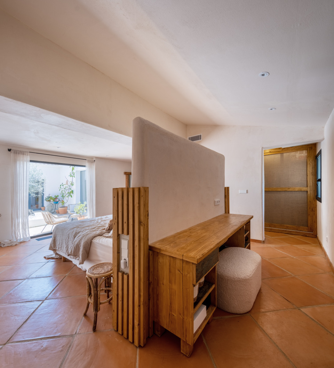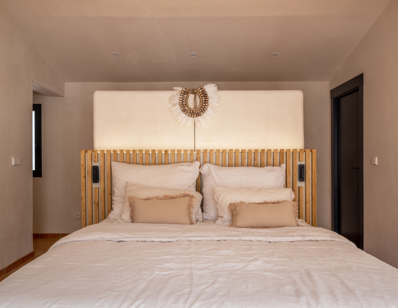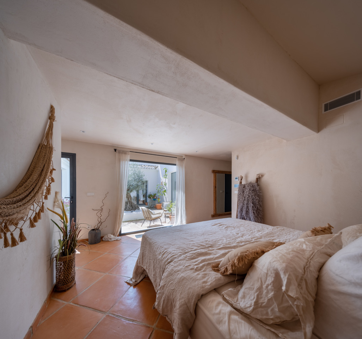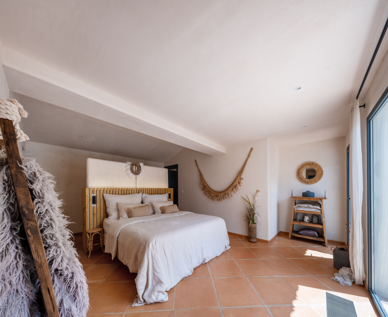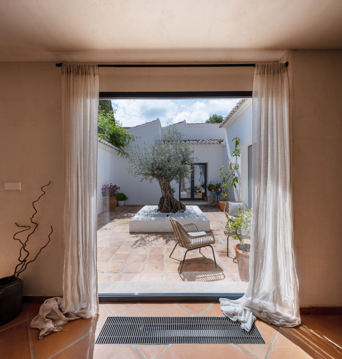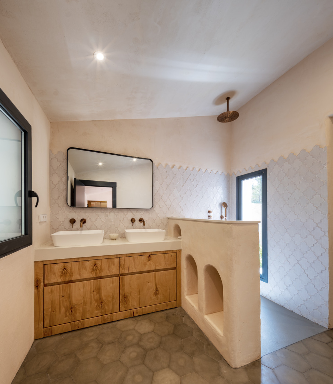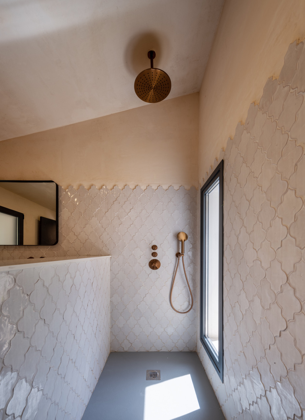

- es
- en
VILLA OLIVIA
Villa Olivia is a clear example of the transformation of a traditional Mediterranean house, where vernacular and contemporary coexist. This project shows a radical interior modification meeting the requirements of the actual way of living, without altering the exterior image of the house.
From the moment this project came to us, we knew the potential it had to be transformed. Amongst the major deficiencies of the existing house were the low ceilings, lack of enough natural light, disconnection between spaces causing disorientation for visitors. After studying the architecture feng shui principles to be applied to this project, we first started growing vertically liberating all the internal space and creating a mezzanine level, opening up to the patio, improving the natural lighting and ventilation conditions. Every single space is connected now and a positive life force energy flows everywhere.
The design proposes sustainability, versatility and efficiency required by the Mediterranean lifestyle. Vernacular architecture makes use of local materials embracing cultural building tradition, with the use of noble materials such as the natural terracota, the wood, the steel.
a. The living room
ESTADO ORIGINAL:
ESTADO REFORMADO:
The double height increases the sensation of amplitude and incorporates more light to the living space at the same time.
b. The dining room
ESTADO ORIGINAL:
ESTADO REFORMADO:
Now the dining is connected to the rest of the house that is possible by making wider openings without loosing its privacy.
c. The kitchen
ESTADO ORIGINAL:
ESTADO REFORMADO:
Originally the kitchen was located completely on the opposite extreme of the house, facing the garage and independent from the rest of the house. With the project we transferred the kitchen to the living area and close to the pool.
e. The pérgola
ESTADO ORIGINAL:
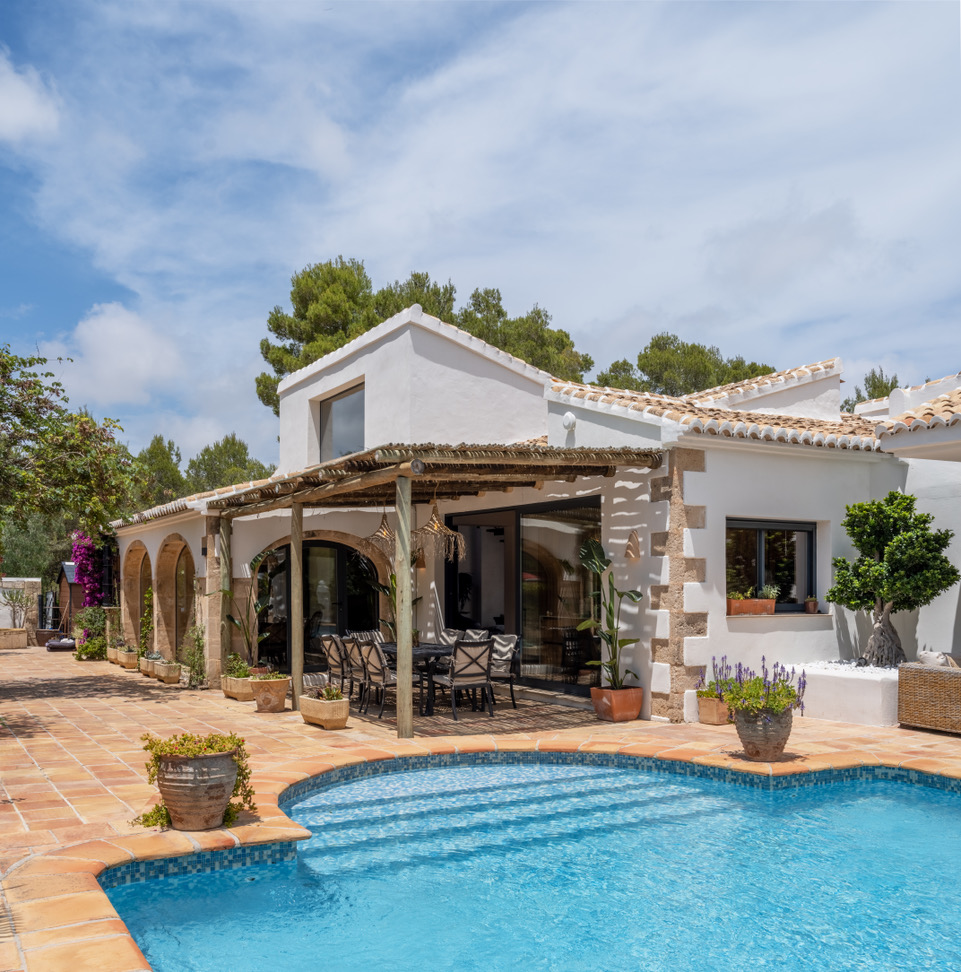
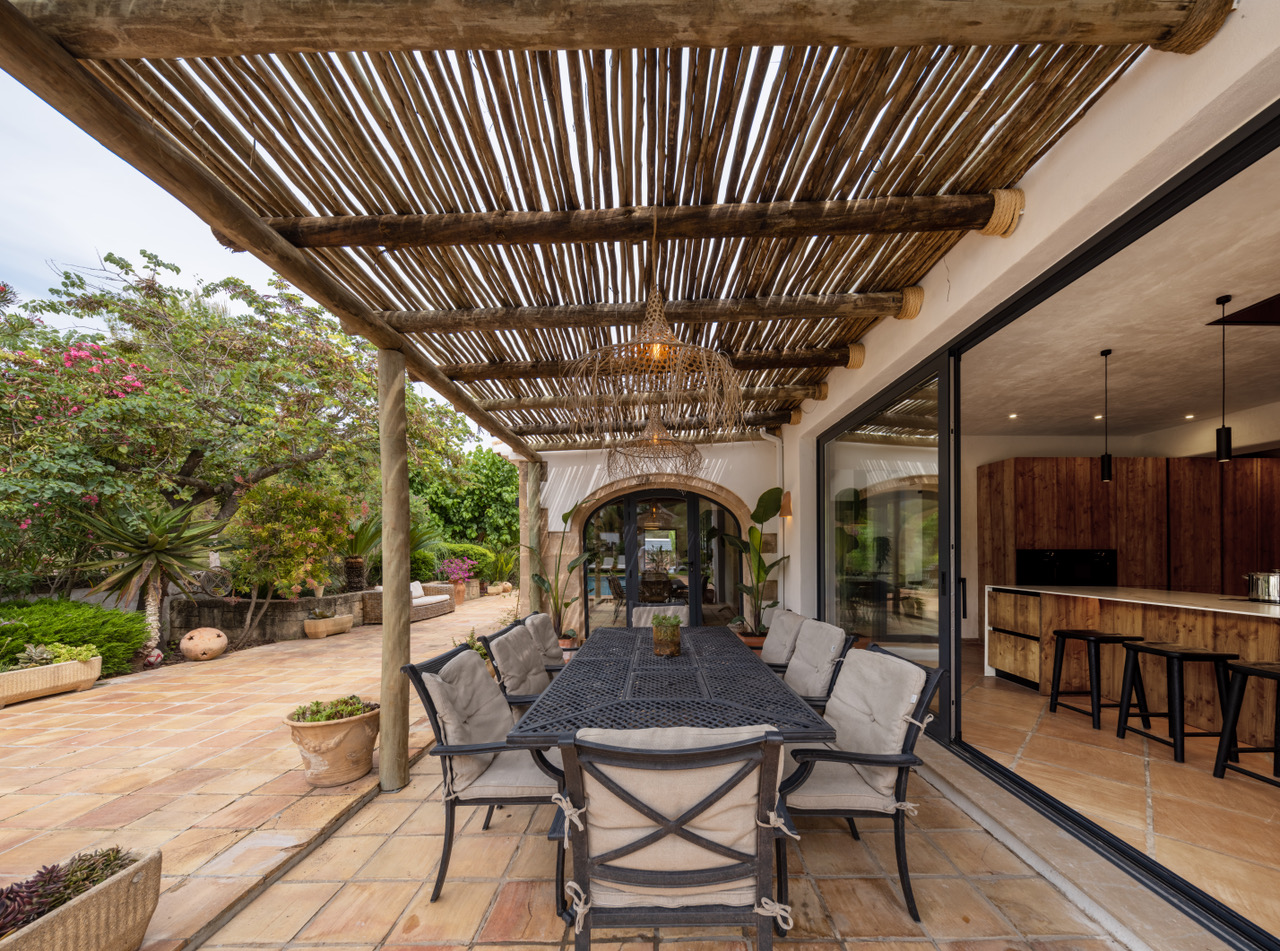 A direct connection between the kitchen and the outdoor dining table protected by the pergola is achieved.
A direct connection between the kitchen and the outdoor dining table protected by the pergola is achieved.
e. The mezzanine
A space for disconnection and relaxation, enjoying the views to the natural surrounding forest.
f. The ensuite bedroom
ESTADO ORIGINAL:
The ensuite bedroom has been modernized with the natural and bright materials, with its ensuite bathroom and walk in dressing room, overlooling the Mediterranean patio recieving direct sunlight, in contrast with the original master bedroom.
