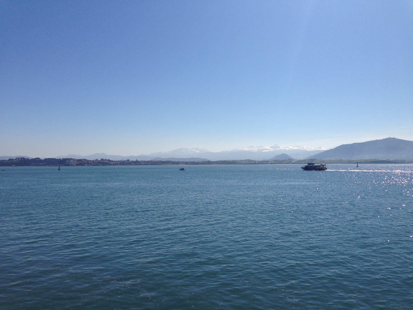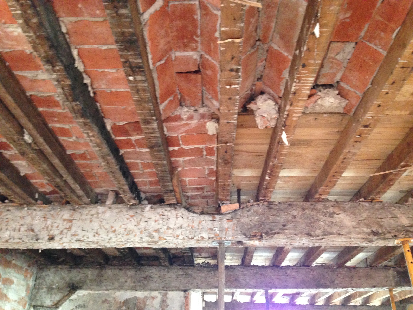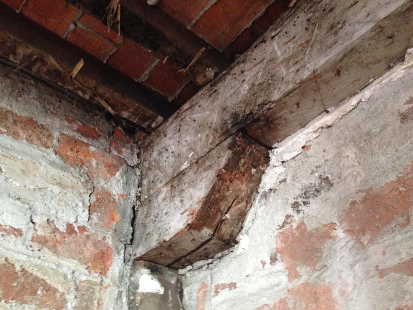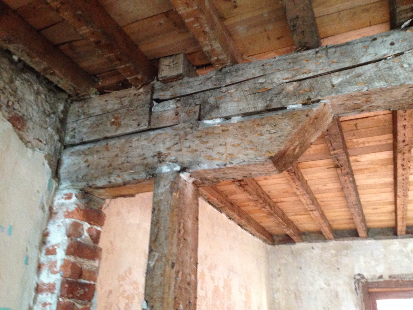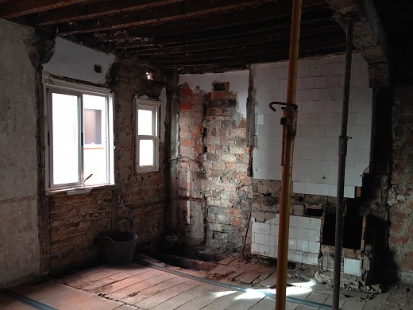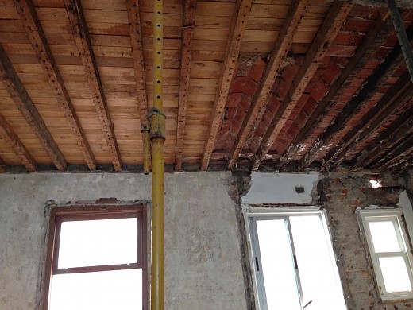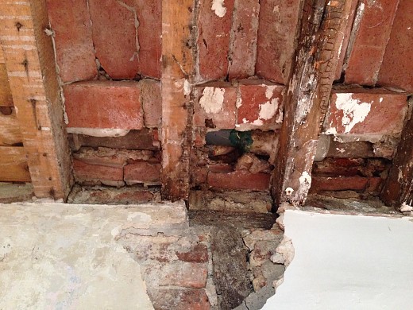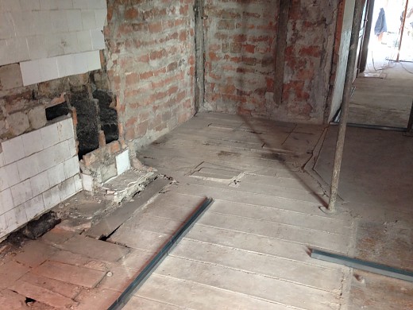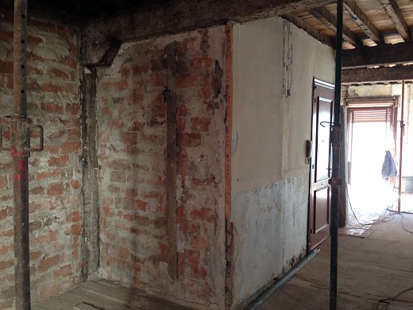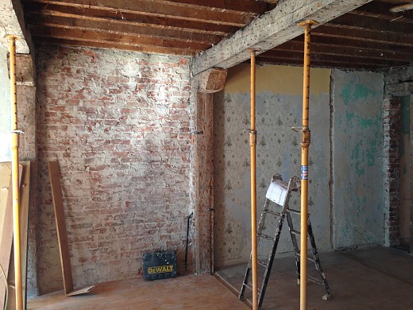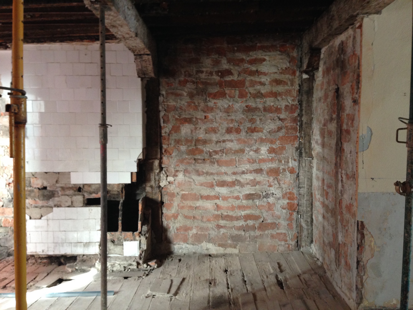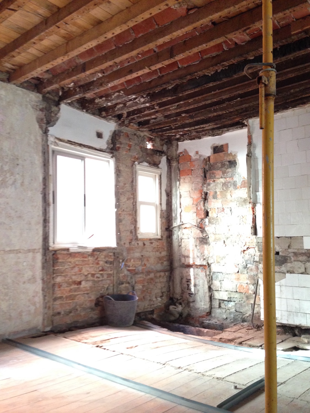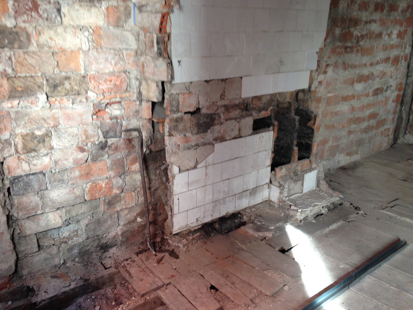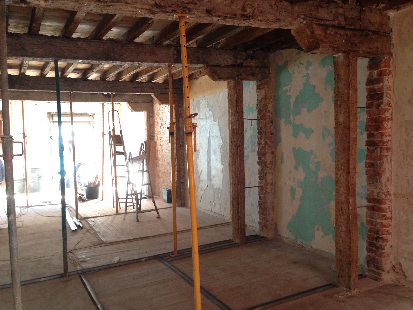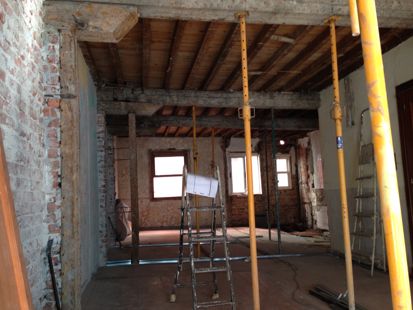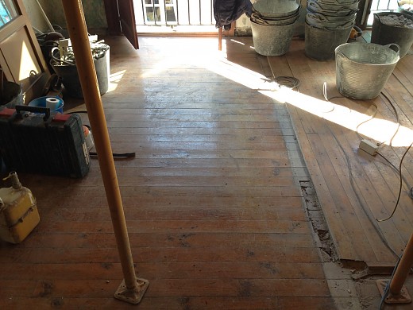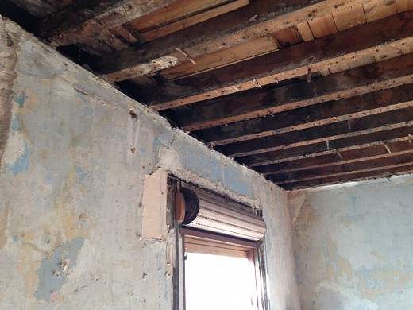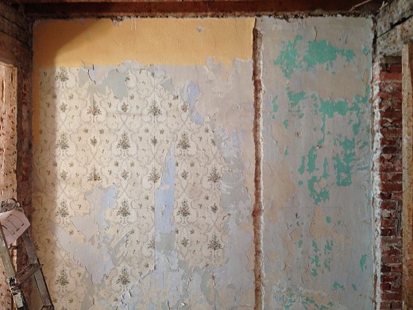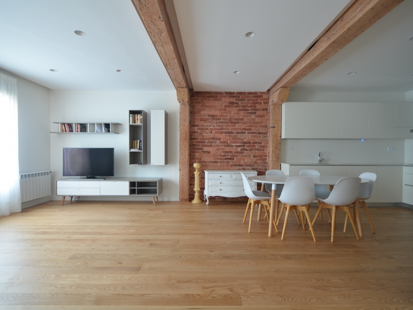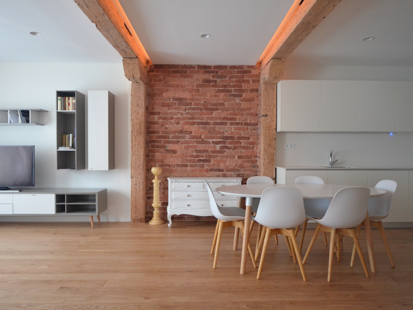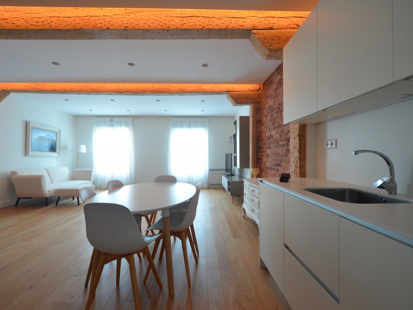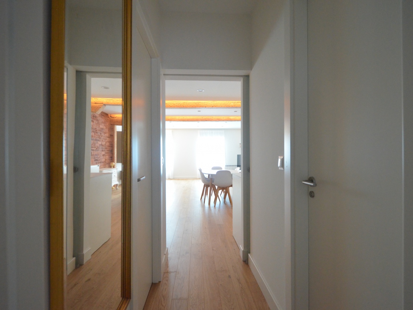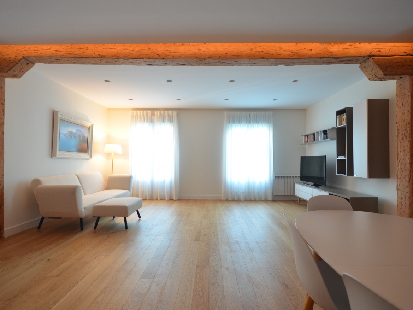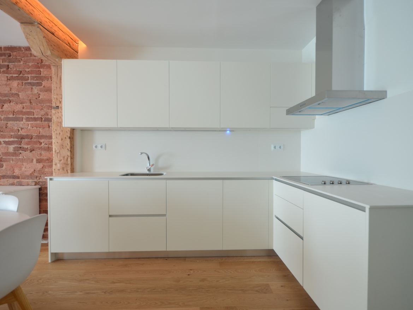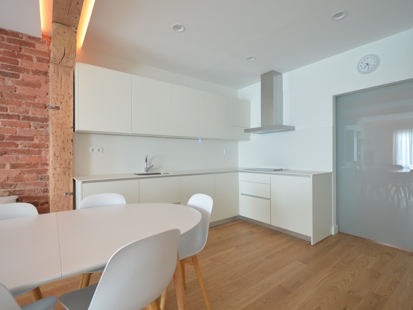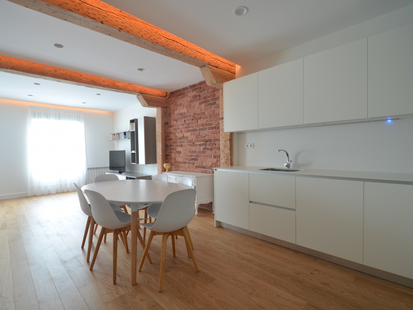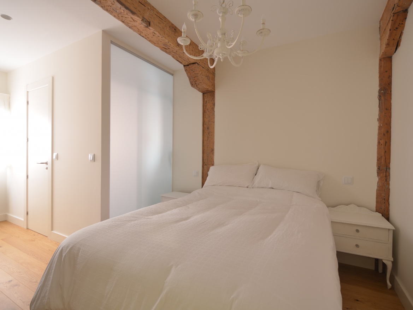

- es
- en
Back
FISHERMEN'S HOUSE
This house is located in Santander, a city that combines urban features with the essential elements of Cantabria such as beach, landscape, nature and culture. Where in a same place we can find a mixture of cultures, the old and the modern, the traditional and the cosmopolitan. This is what we pretend to do with our project. It is located in the city center and in the middle of Santander Bay.
This house was built in 1894 by fishermen from Santander, being wood and bricks the only main materials needed for the building. With one bathroom that was given access through the kitchen, it has experienced several changes all through its existence, till the point of doing two bedrooms with no direct light from the exterior.
RESTORATION AND REHABILITATION:
Some time ago we had the opportunity of continuing to write the story of this unique house. It was in a state of abandonment and nearly a ruin when we started this project. It is made of big wood beams and joits, wooden slab, wood window frames and old brik walls. The structure was in a very poor condition showing significant signs of deterioration. The wooden beams were restored and some of them reinforced with steel plates.
The approach was clear: to get back the original essence guaranteeing the comfort that every home requires nowadays. The first step was to demolish the division of the space making it all continuous.
It originally had 5 small rooms, kitchen, bathroom and a wide corridor. Once the demolition of the interior partitions was done, the original space appeared, with all the potential wooden structure in a very good state. The wooden pavement was reinforced only in the bathroom being the rest in good conditions. Nevertheless, the fact that the pavement was showing inclination has obliged us to create a new level of pavement, taking advantage of the intermediate remaining level to improve the thermal and acoustic isolation, as well as for the installations. The facades with only one brick layer were also cladded with isolation. The windows were renovated too to improve the thermal behavior of the house.
RESULT AFTER TRANSFORMATION:
Once our intervention has been finalized, life continues in a centric house free of corridors, with two master bedrooms with their bathrooms and a large open space where the wood and the bricks that were used originally reappeared with all the importance that they deserve.
This is how our house looks like right now. A unique project with a combination of the old with the new.
