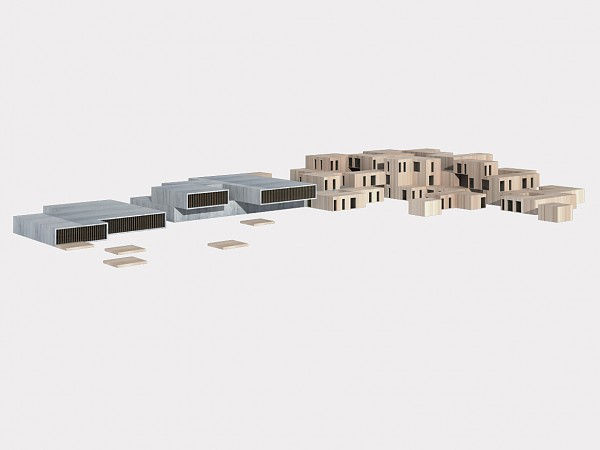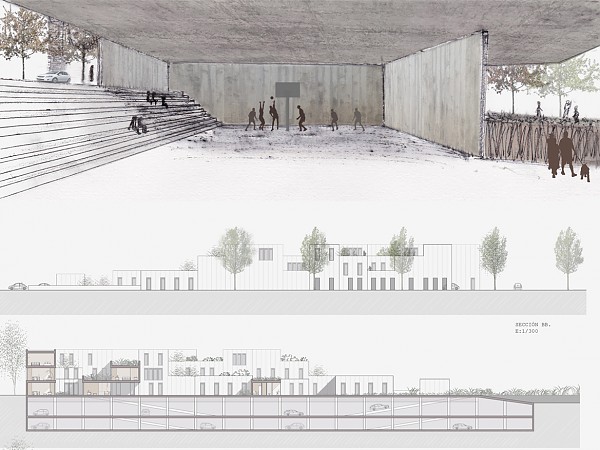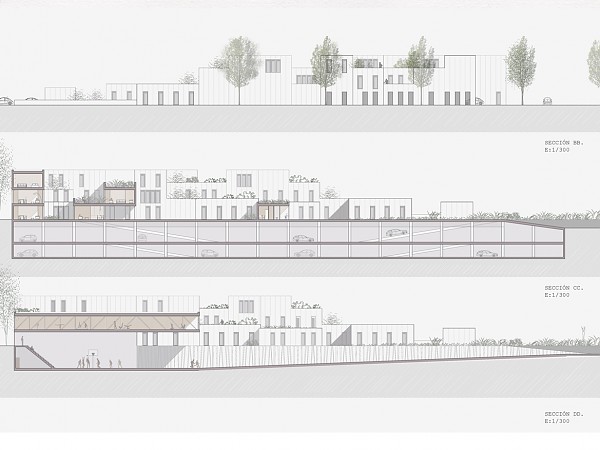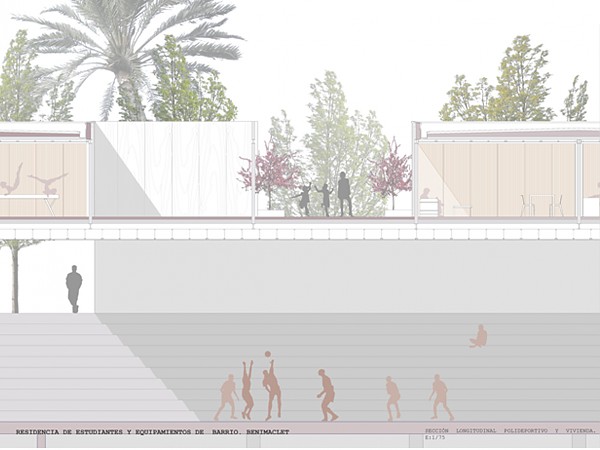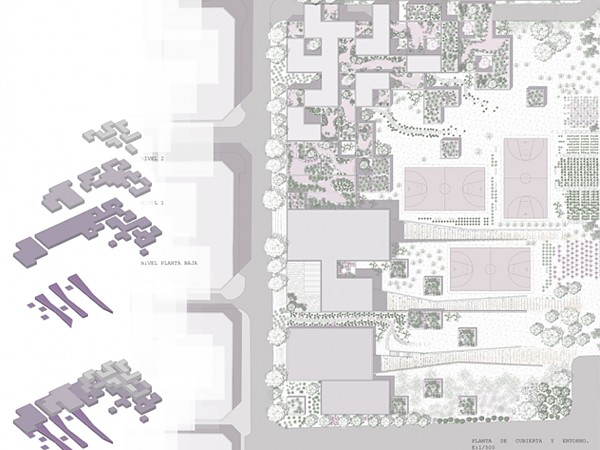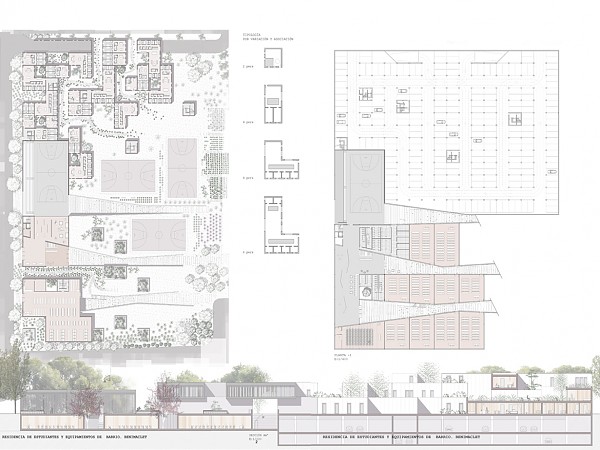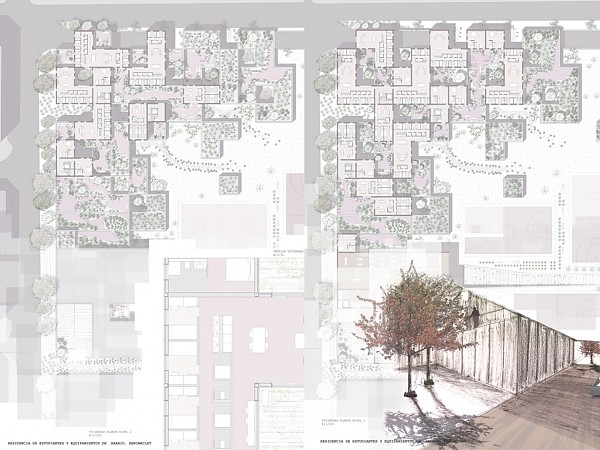

- es
- en
Back
Residence hall for students
Departing from the concepts of cross-through housing and internal humid zone, the new typology is developed. The units, with different sizes and dimensions, are inserted in the structural system creating a three dimensional matrix with hollow spaces and patios. The typological variation together with the different forms of association, reinforce the diversity of the spatial sensations once the external spaces are originated in addition to circulation and social relation areas. The program does not only include a residence hall for students but also common use areas, sports areas as well as cultural spaces. The project is developed on the western side next to the urban city and is dispersed through the eastern side where the landscape and Valencian huerta prevail. Hence, the following project is placed in the urban border, creating a diluted and soft transition between the urban city and the land.
