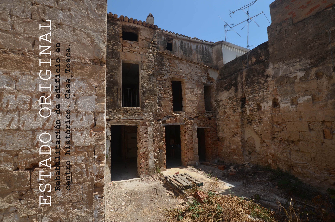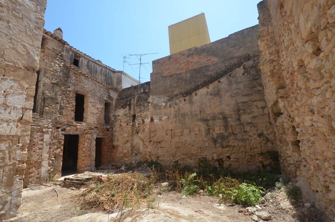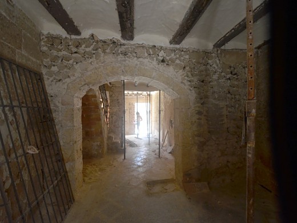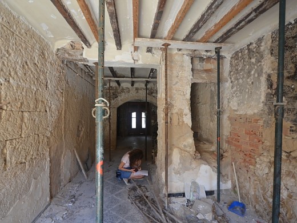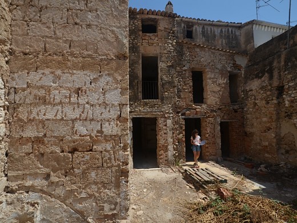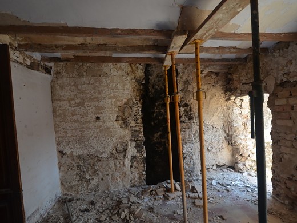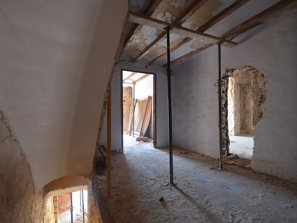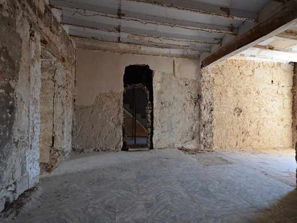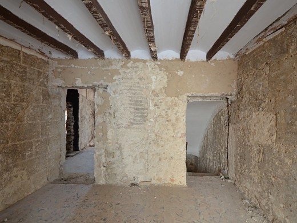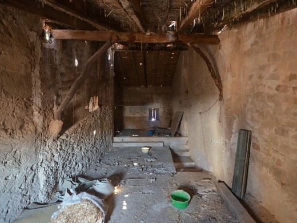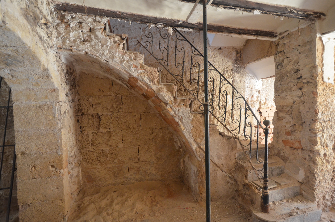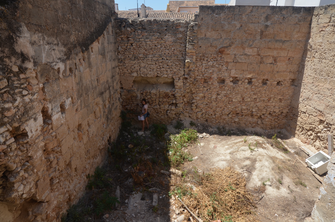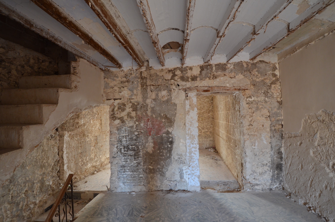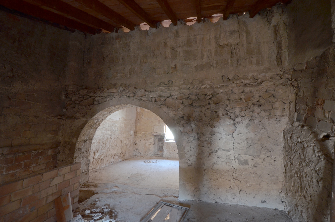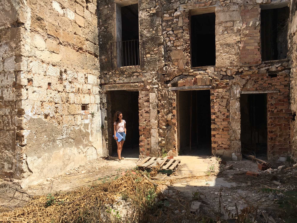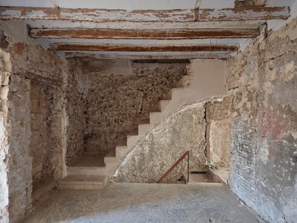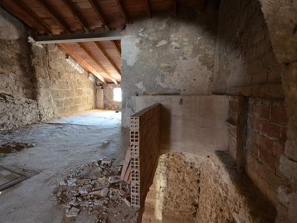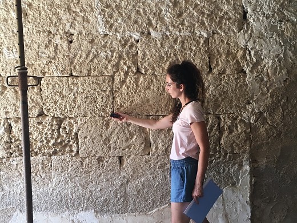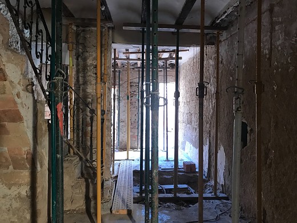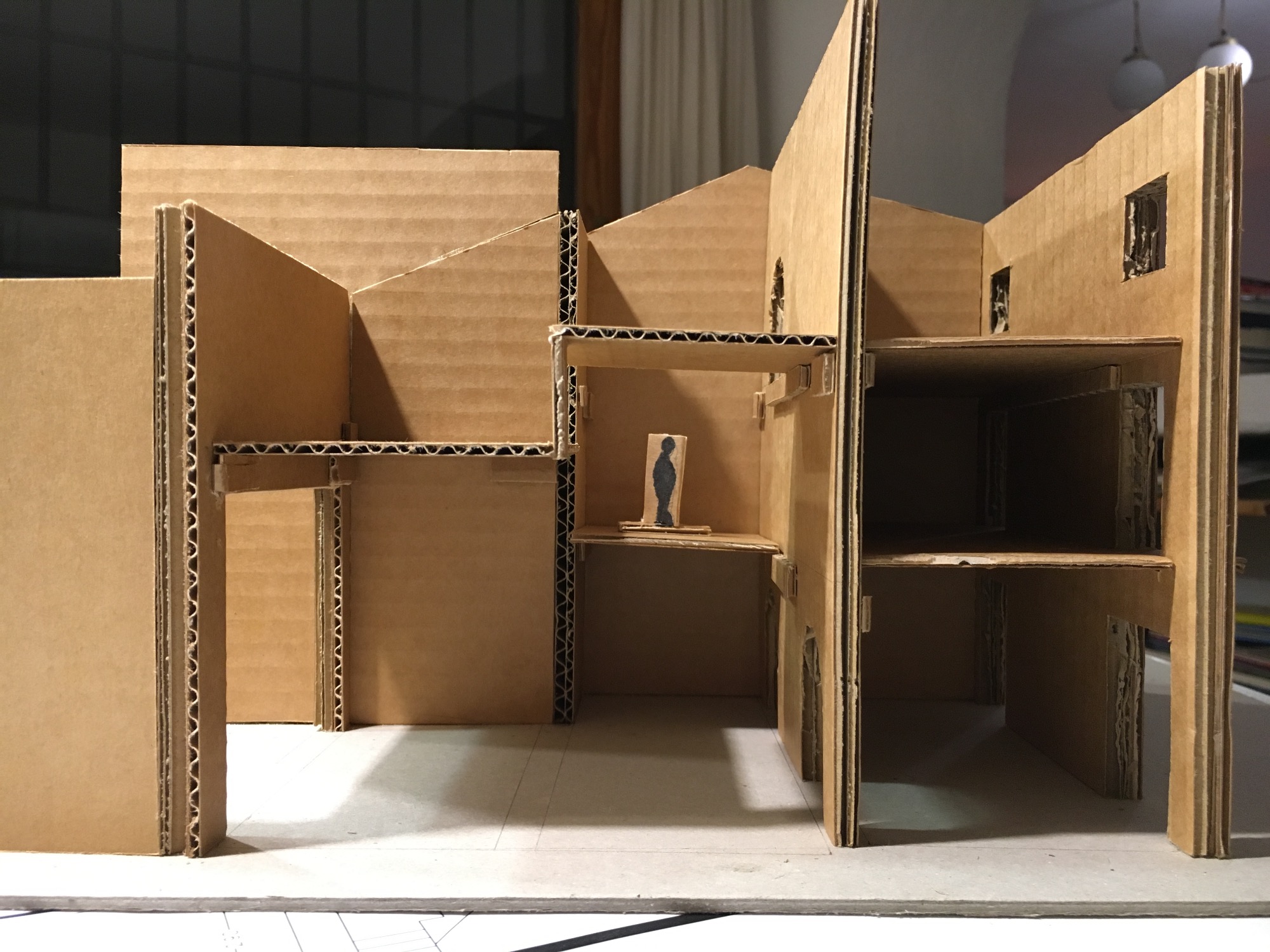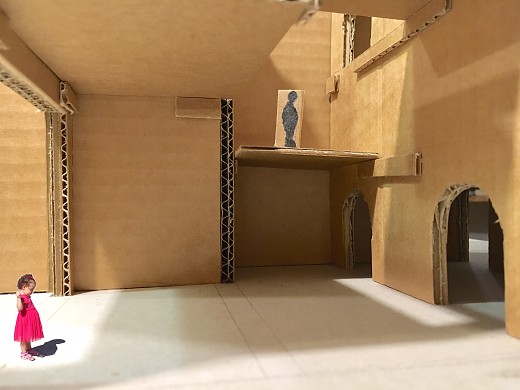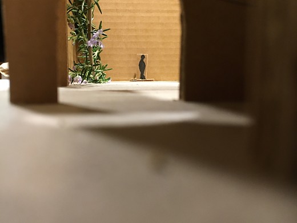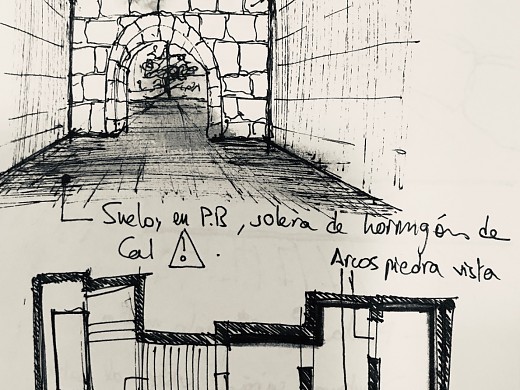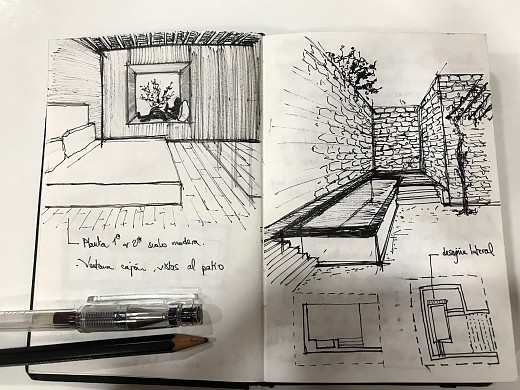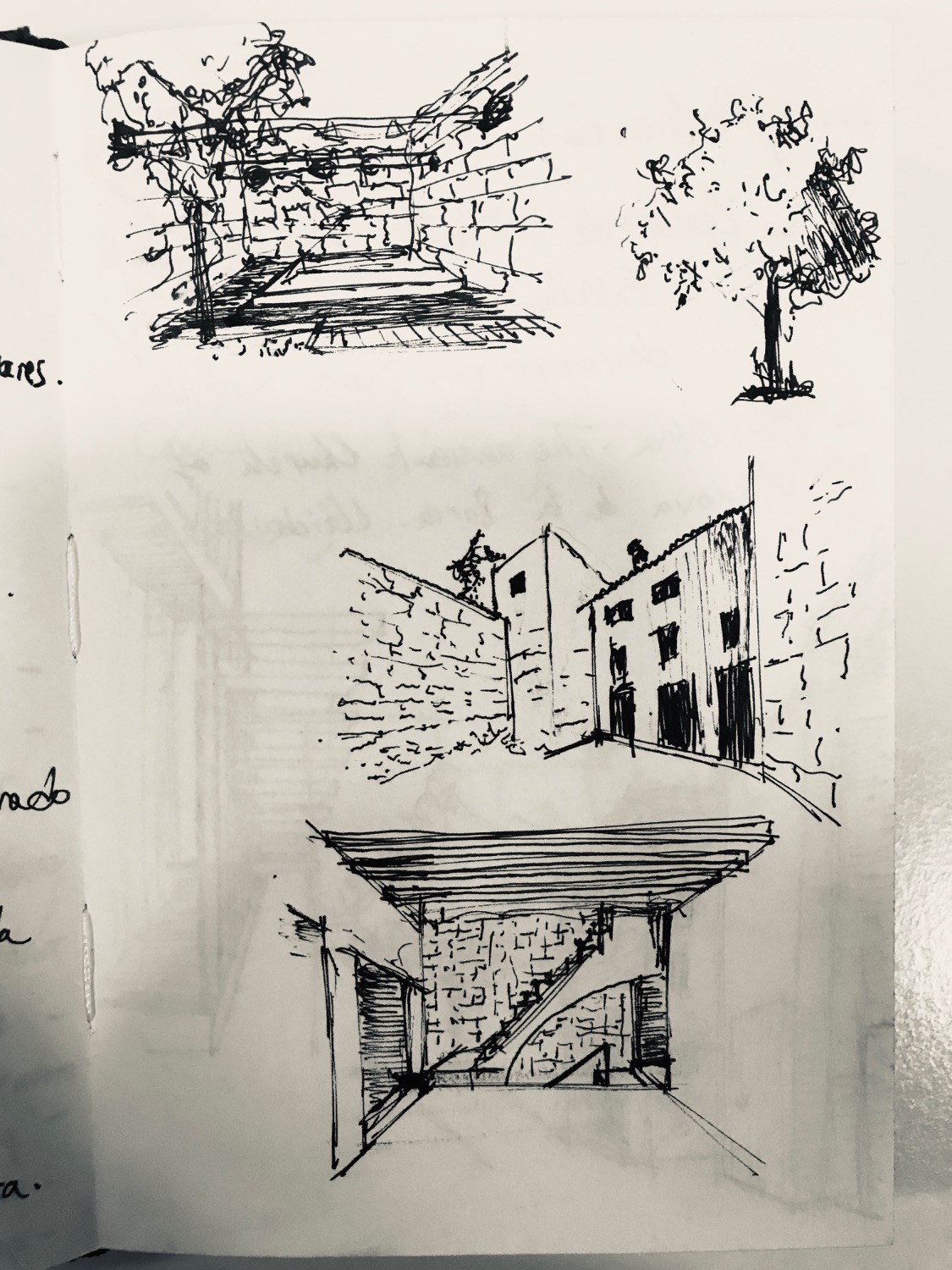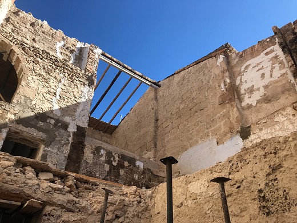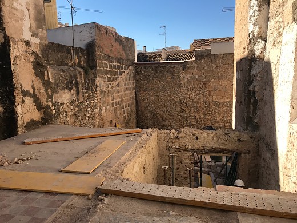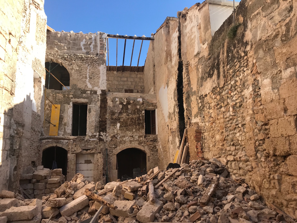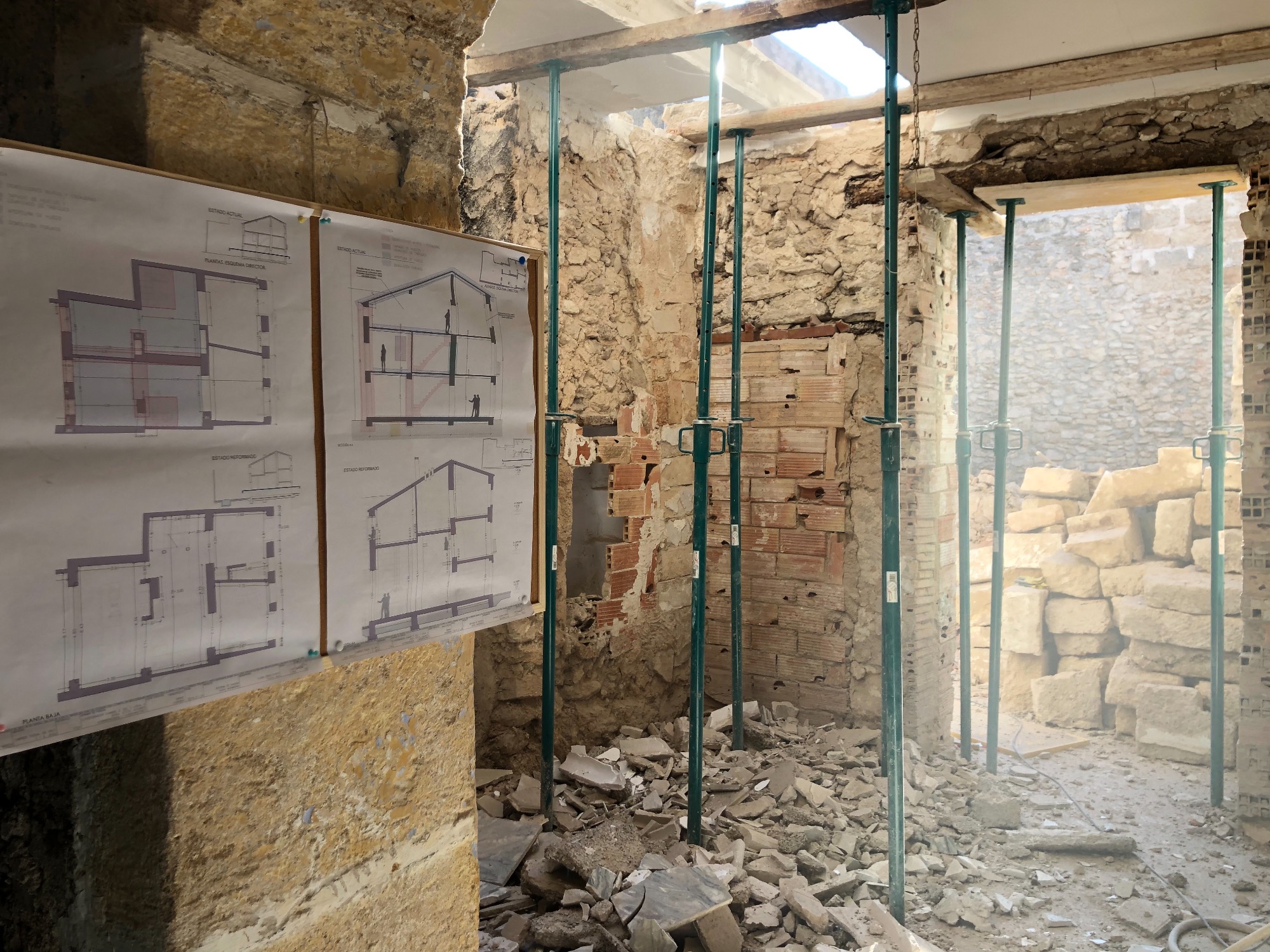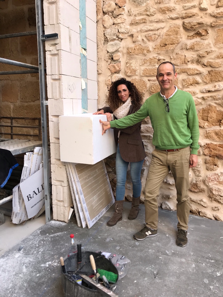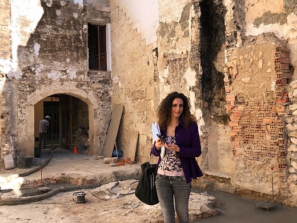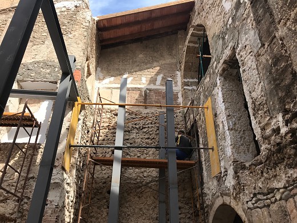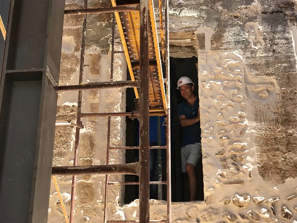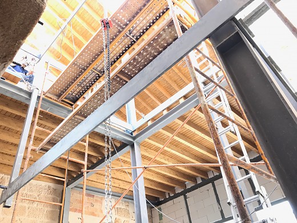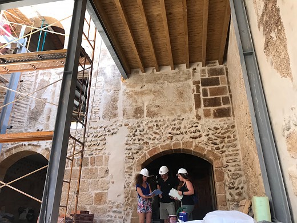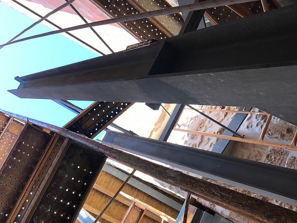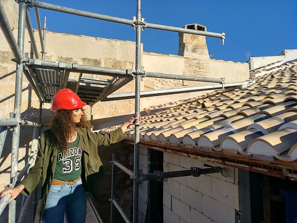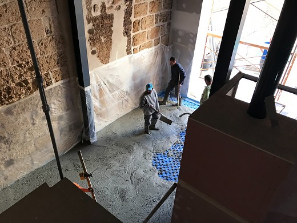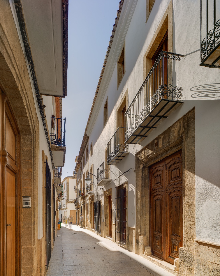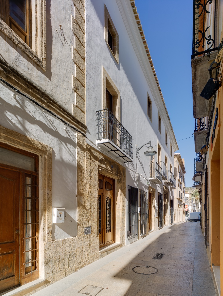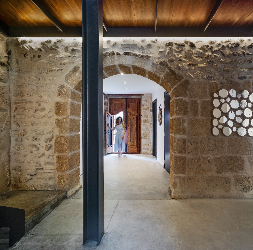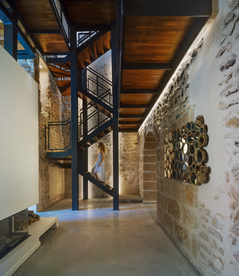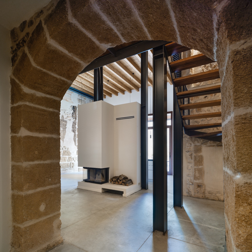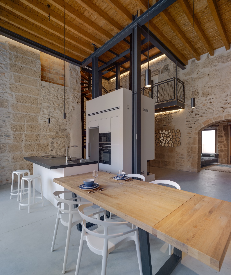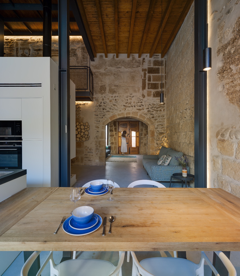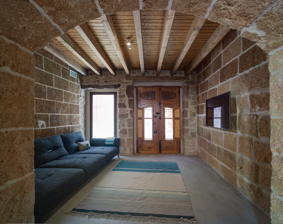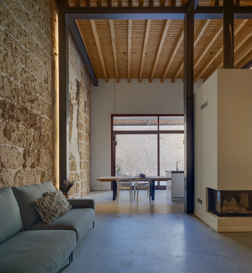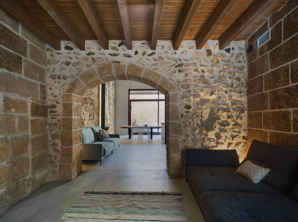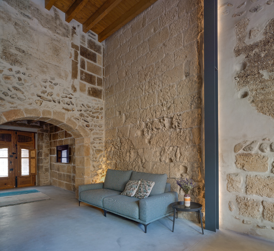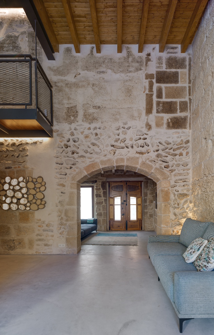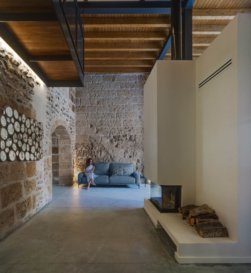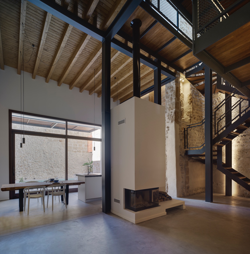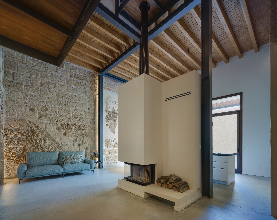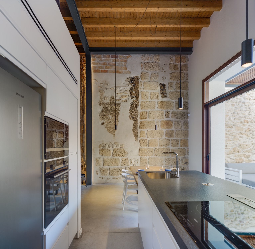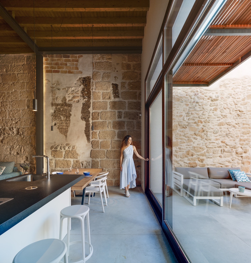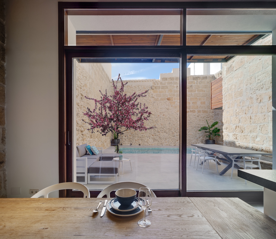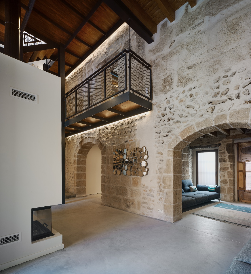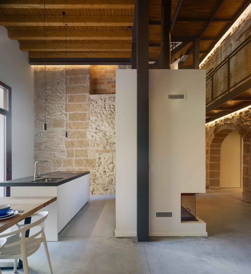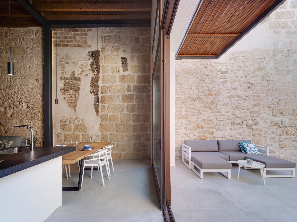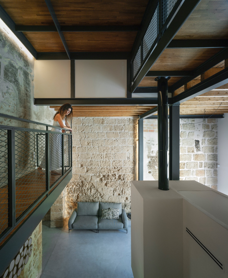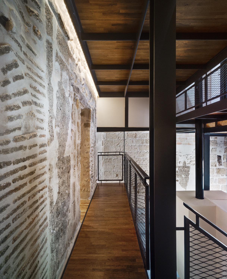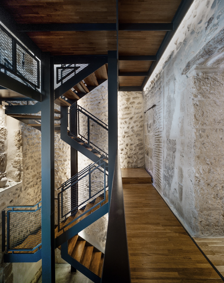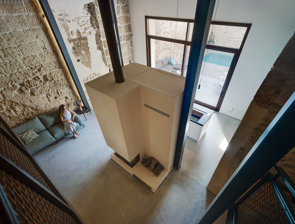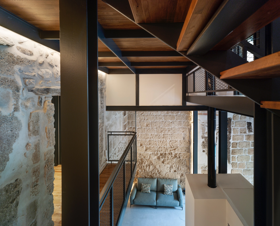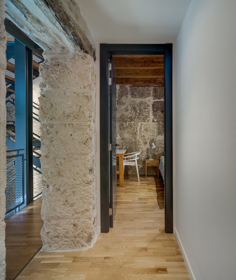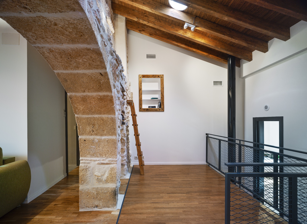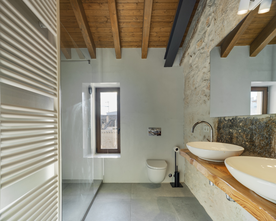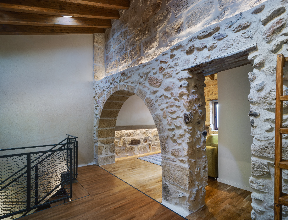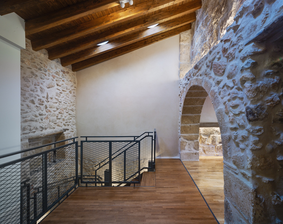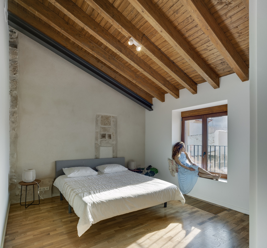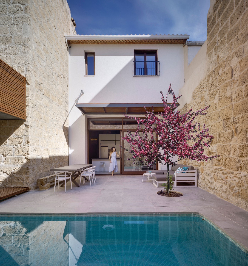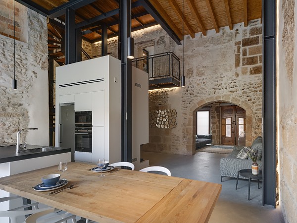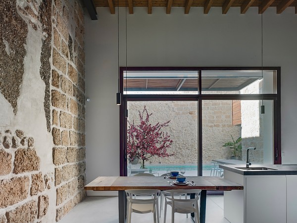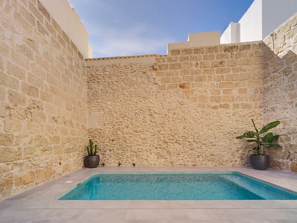

- es
- en
CASA TOSCA
We took this project as a total ruin and turned it into a piece of art, in the heart of Javea old town. Restoration projects tell the story and culture of a whole town and must remail and be improved after the intervention. Thus, projects arise where the new coexists with the old.
Passionate about the rehabilitation and transformation of traditional architecture, while maintaining the essence of our Mediterranean architecture, the history of the building is clearly reflected where the contemporary aspects do not even touch the old. We manage to revive the original essence while guaranteeing the comforts that any home can offer nowadays.
Originally composed of four structural wall divisions with very dark and compact spaces, only one was maintained, having to intervene in the others, which required a strong structural intervention in their entirety. With this we could achieve continuity and spatial sensation. It is a project where we mainly worked with the section and the semi-levels.
All the stone walls are restored. A purely handcrafted work is carried out with great dedication. No two walls are alike. Creativity is the key to generate harmony in each stone that forms each one of the Tosca walls without hiding their history. One of the most interesting things is the presence of the Tapial Wall where a special restoration work was carried out.
Being a historic building, the solutions that have been adopted are fully compatible with the old construction itself, also alternatives to the reinforced concrete compression layer were used due to its big weight and its inability to transpire, blocking water migration. For this reason, dry materials such as plywood panels were used. This construction solution was ideal for lightening the weight, an essential requirement in order not to alter the structure of the old building.
During the demolition, special care and safety measures were taken due to the instability of the horizontal and vertical structural elements.
The façade facing the courtyard has been renovated with a 40cm insulation system on the outside. The roof has continuous insulation with plywood panels to create a more stable and homogeneous roof.
The result, a house that has come back to life nine centuries later, with an A energy certification, complying with the requirements of the new Technical Building Code (CTE), in reference to almost zero consumption buildings (ECCN), ensuring thermal and acoustic comfort, through a sustainable and respectful construction process.
