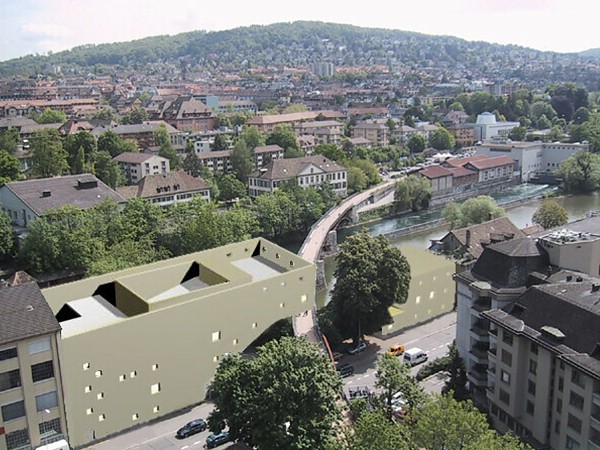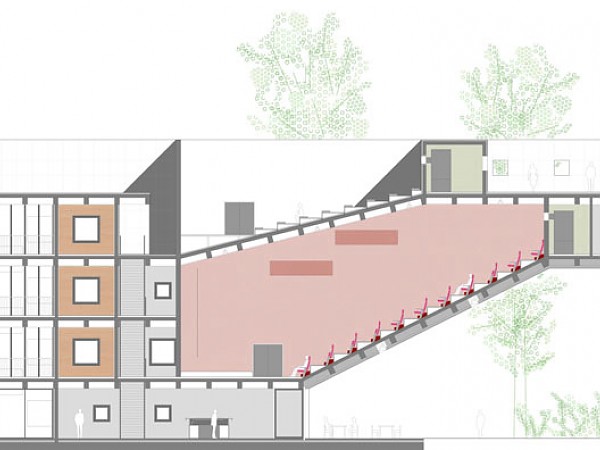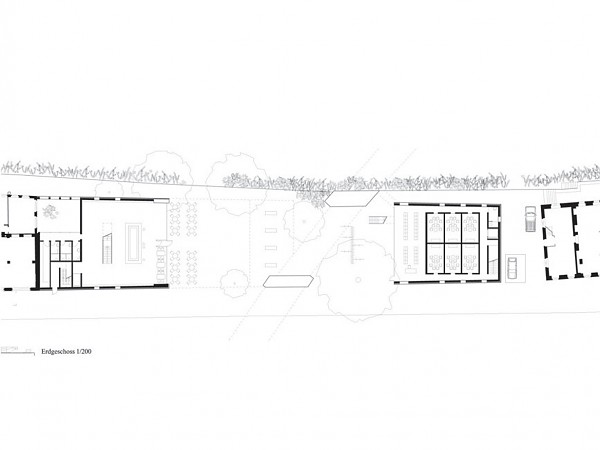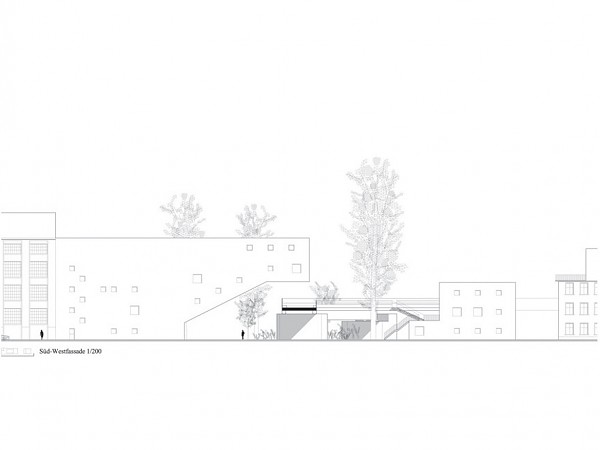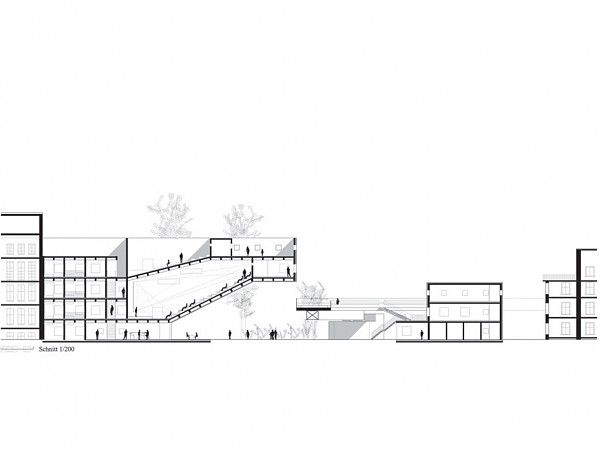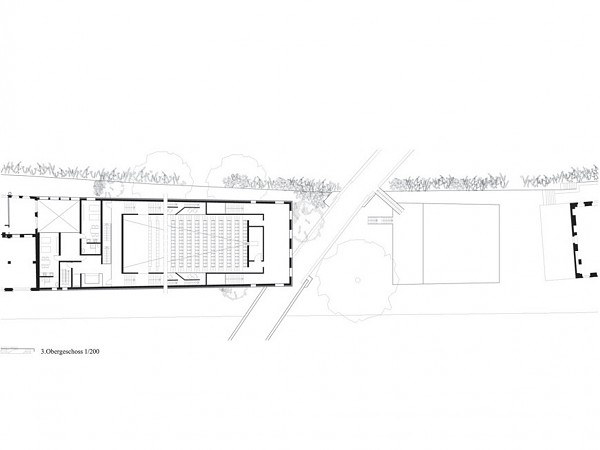

- es
- en
Back
ZURICH CINEMA
This cinema club is located in a Zurich distirct under a regeneration process. The most important conditions of the project are the urban continuity of the
river front and the bridge of the former train line turned now into pedestrian, that crosses the river and the plot where the building settles itself.
The program of this project demands two cinema rooms, the interior one and the exterior one, besides 6 apartments for guests, one mediateca and a cafeteria connected to the access.
The fact of superputting both rooms and raising them over the ground floor, leaving the open air cinema on the roof, generated an exterior but covered space under the great cantilever that connects spatially the bridge, the street level, the river and the access to the building. This gives place to the cafeteria terrace. The mediateca fits in a smaller building, at the other side of the bridge, so that it limits the access space by this side and acts as intermediate level between the street and the bridge. The facades of both buildings are treated equal, with GRC's panels of different sizes, generating this way a monolithic image that gives unit to the complex and characterizes the new urban square beside the river.
