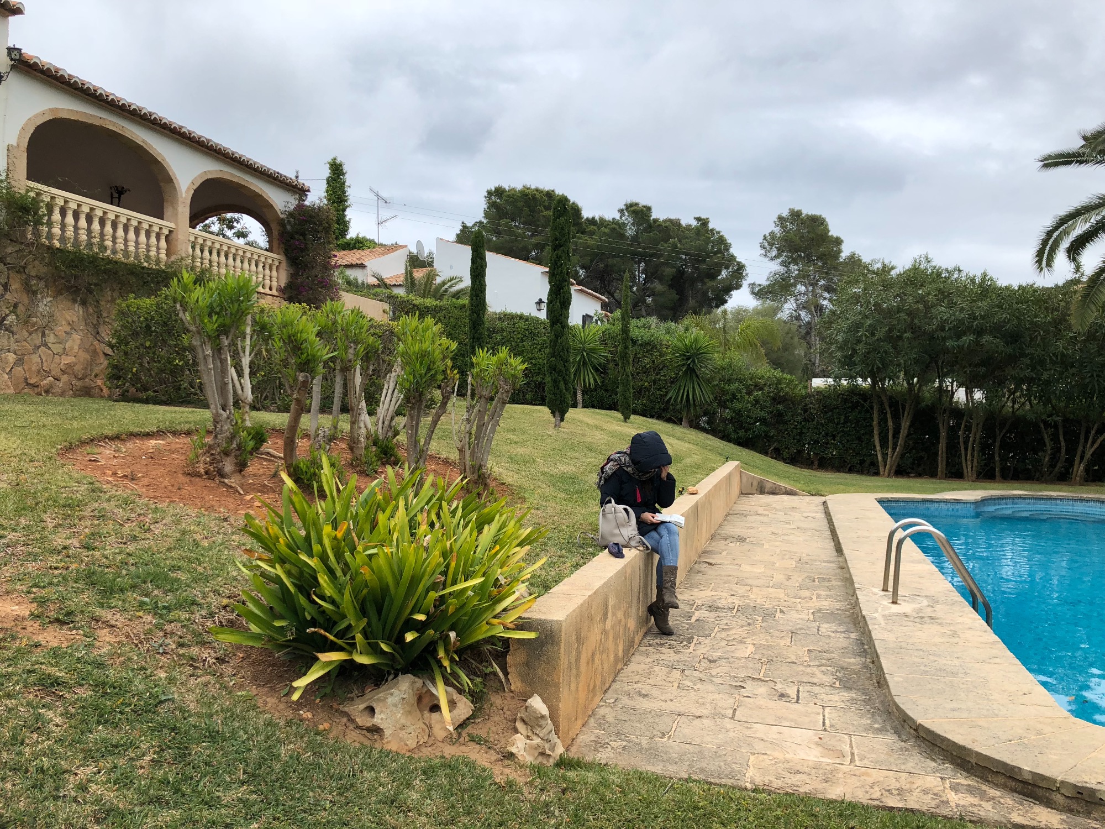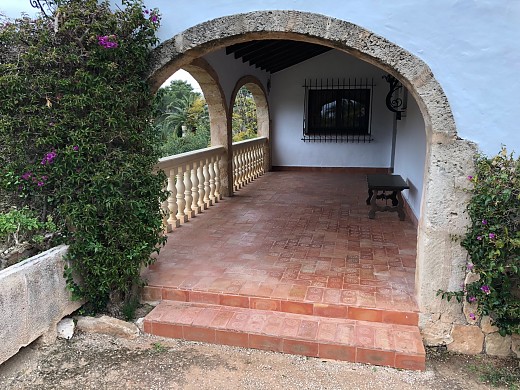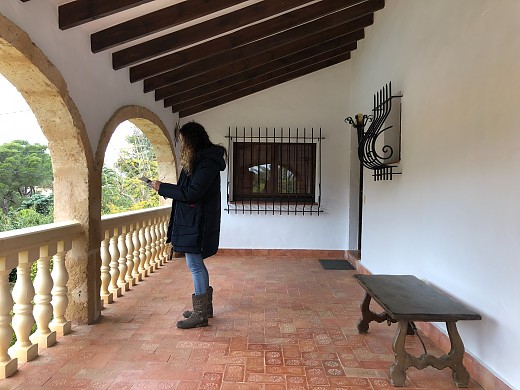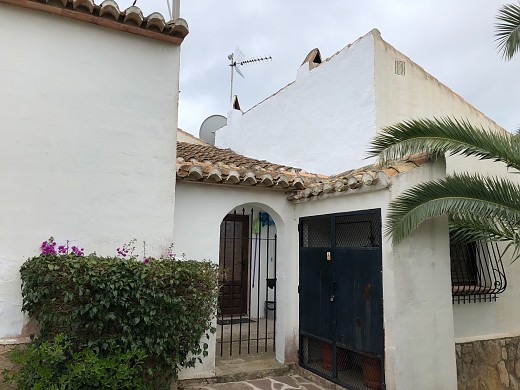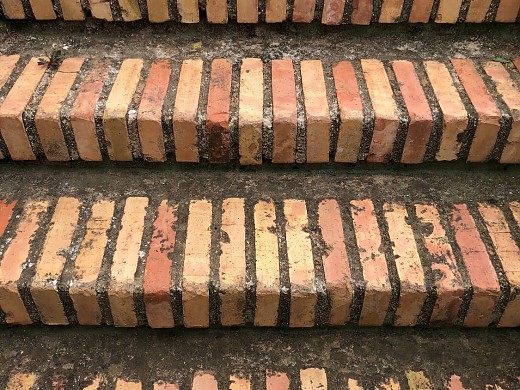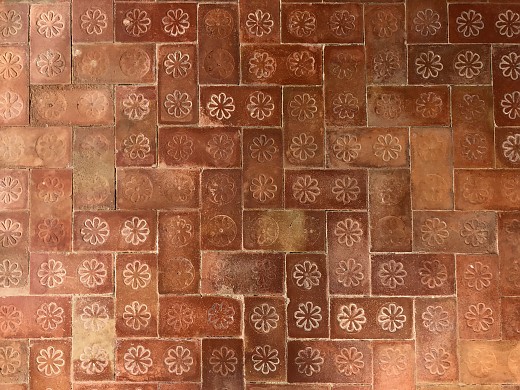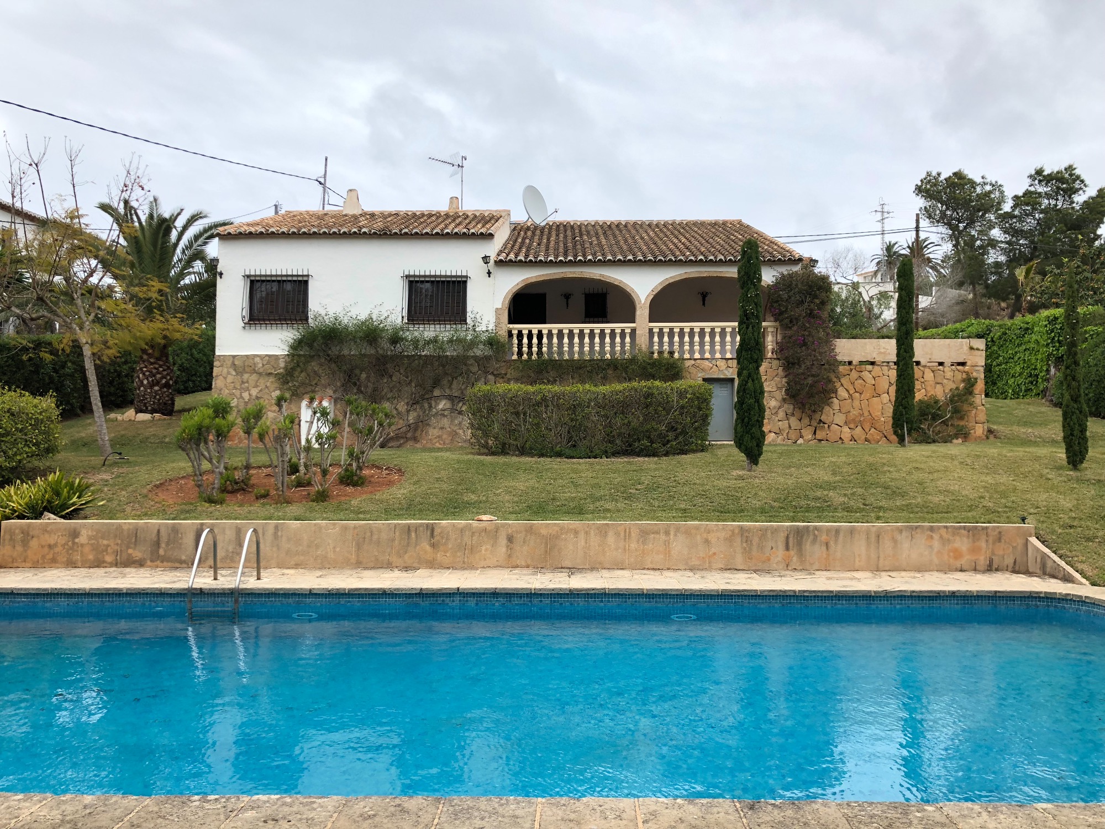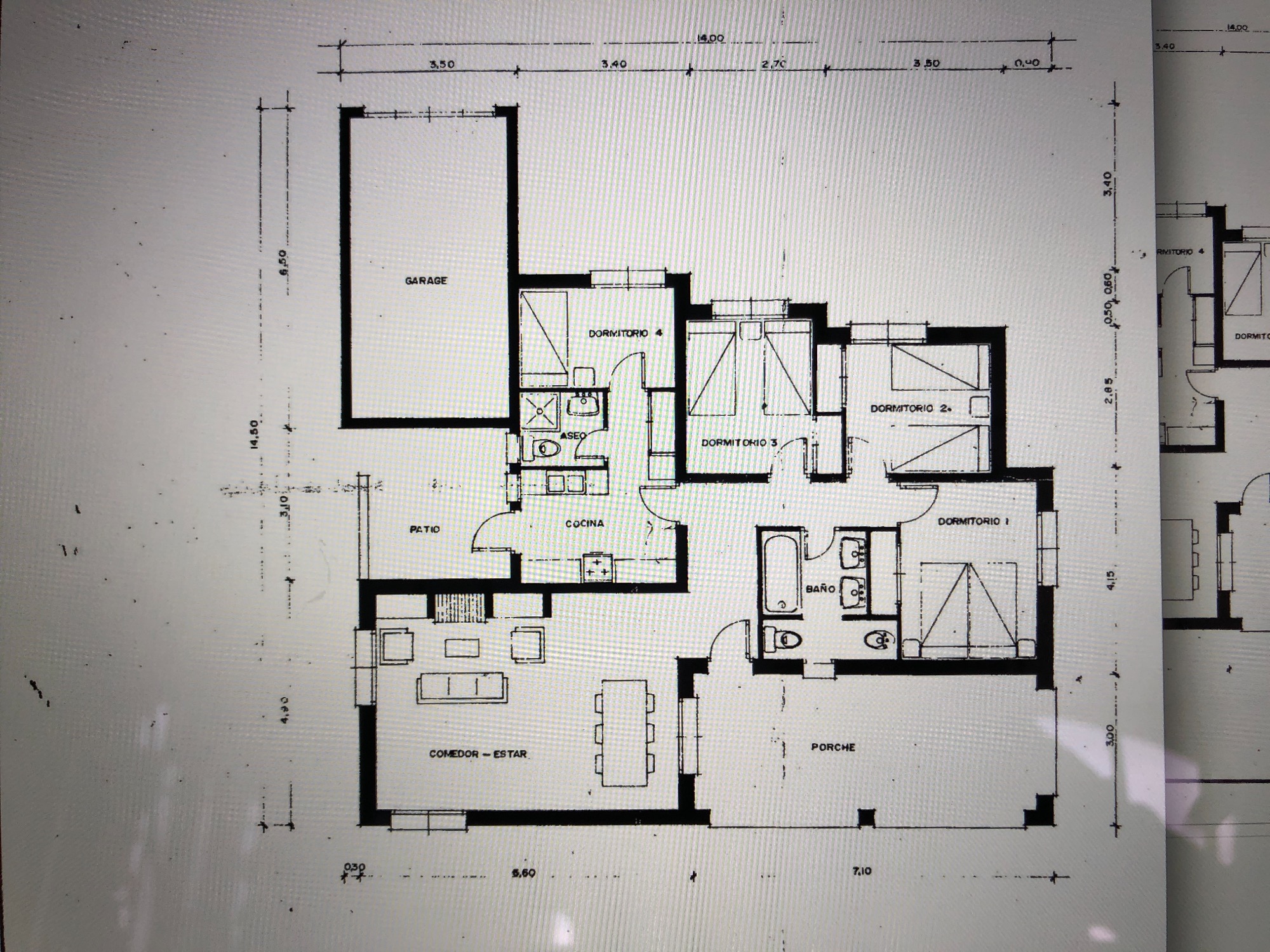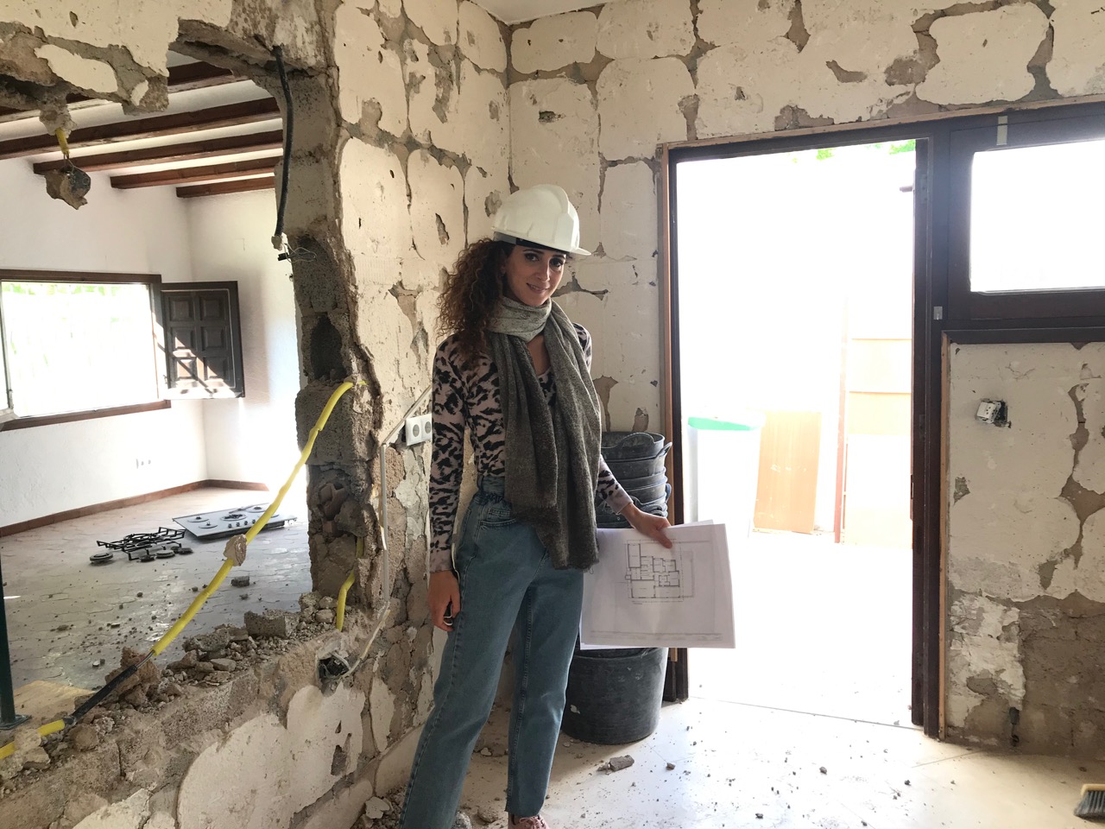

- es
- en
Starting the Refurbishment of a Traditional Mediterranean house in Javea.
It all started on a cold and cloudy day of November nearly a year ago when we visited this house for the first time. We got so enthusiastic with all the potential that this house has got. We were filled with inspiration and further ideas. We are very happy to have obtained the licence for the building works just recently and now being able to start the refurbishment and extention. Our way of working is drawing lots of sketches that by the end of the process there's almost no more paper left in the sketch book. This heps us build our first concepts and makes us feel very connected to the site.
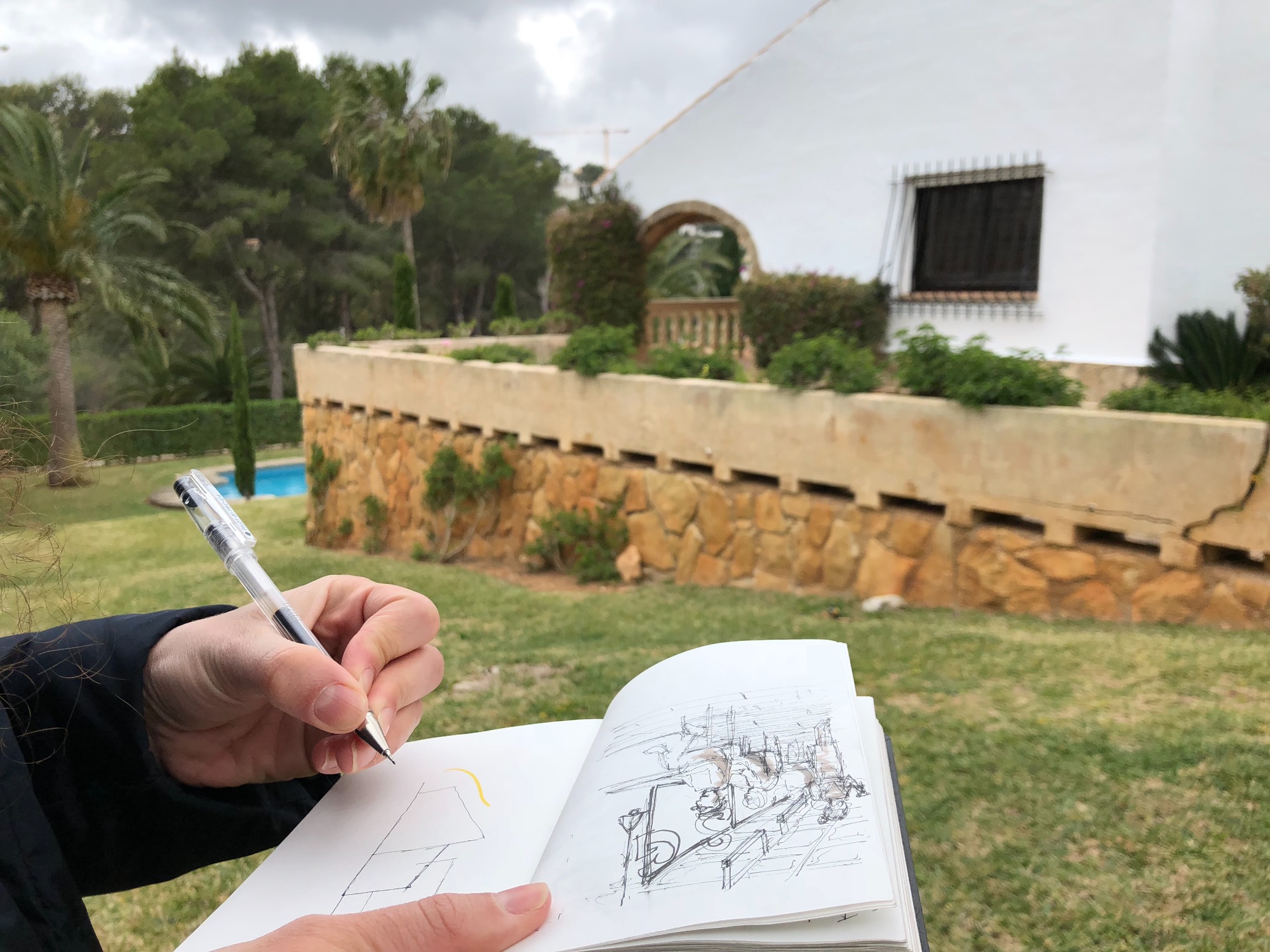
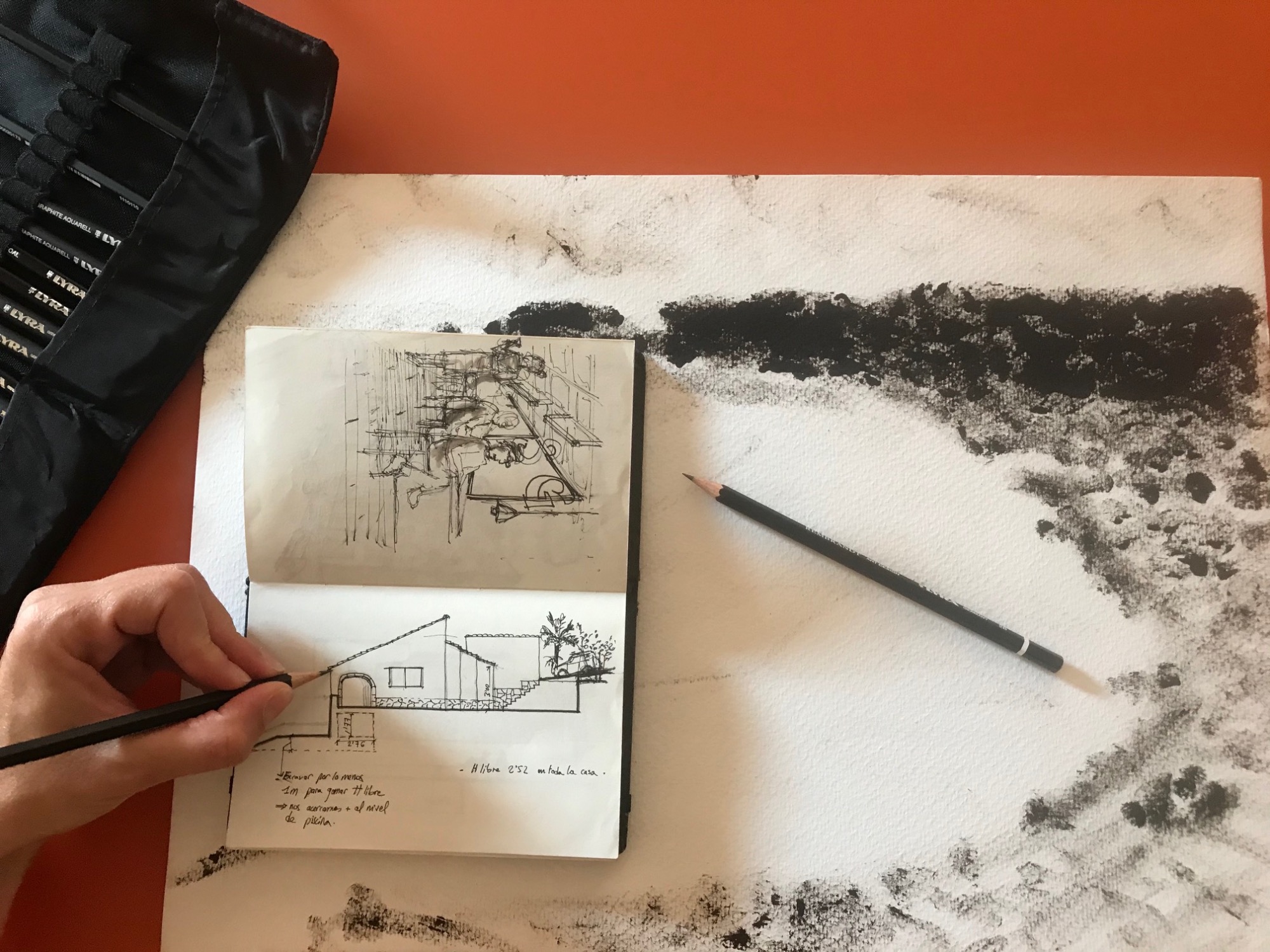 In our projects, when we do a trasformation of an existing traditional house in Javea and the surroundings, we aim to keep the Mediterranean essence after the refurbishment combining the vernacular with the new.
In our projects, when we do a trasformation of an existing traditional house in Javea and the surroundings, we aim to keep the Mediterranean essence after the refurbishment combining the vernacular with the new.
We always talk about Mediterranean house in Javea and all the region, but what do we exactly mean by that? It is in fact very simply and obvious. We are talking about the Tosca, the Naya, the Patio, inclined tiled roof, wooden beams, irregular finishing, wooden windows, the cooked hand made pavement, without underestimating the autochthonous vegetation that forms an essential part of the Mediterranean character. After our intervention all these basic elements will be reinterpreted.
One of the weak points of this house was the disconnection between the living area and the garden and swimming pool. With our project this was solved by integrating the exterior with the interior.
The first level is completely refurbished, whilst the extention is done in the ground level. It will include all the new day area and the en-suite, thus, connecting the swimming pool and the garden with the house.
We are very pleased to be showing you the evolution of this project from beginning to end.
This is how the house looks like right now.
