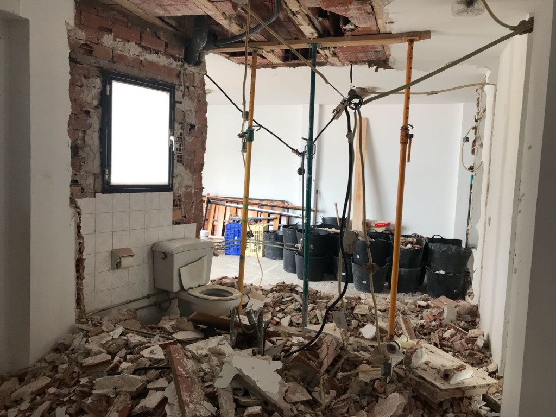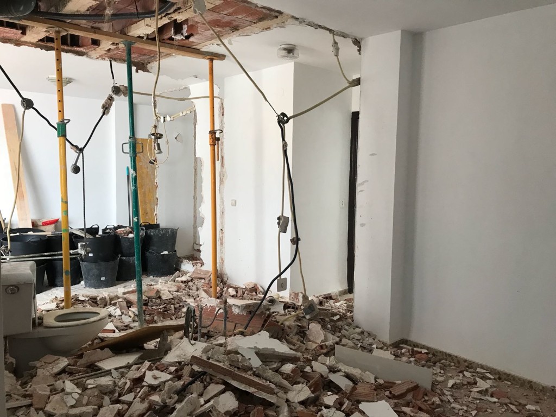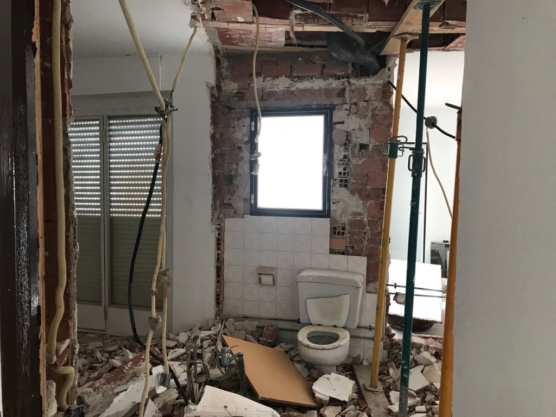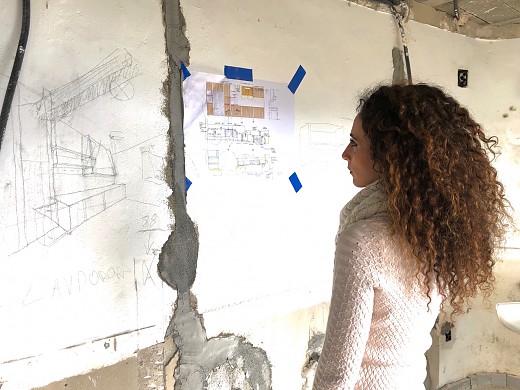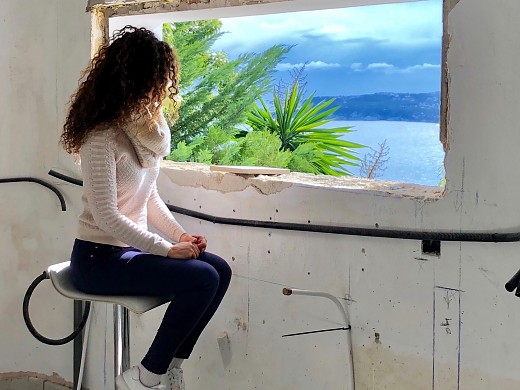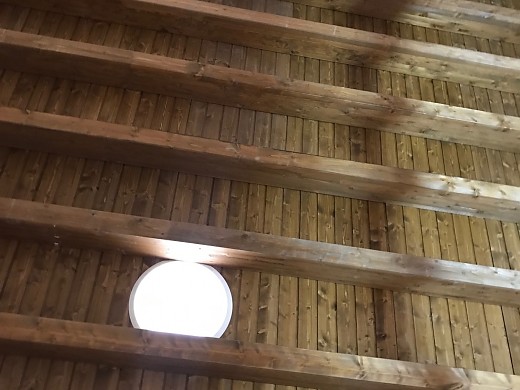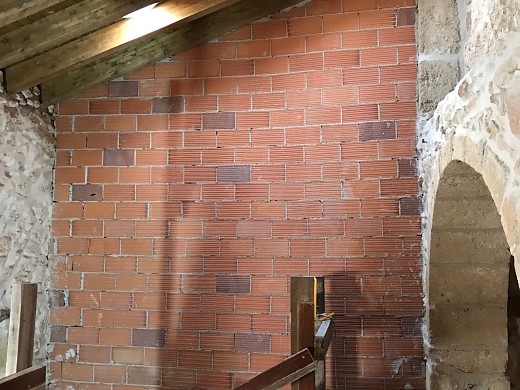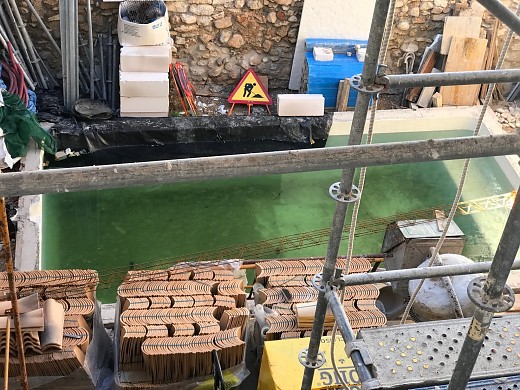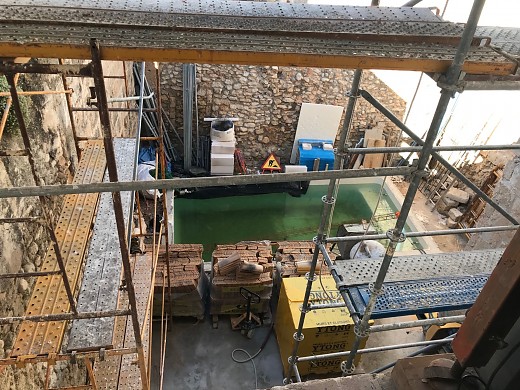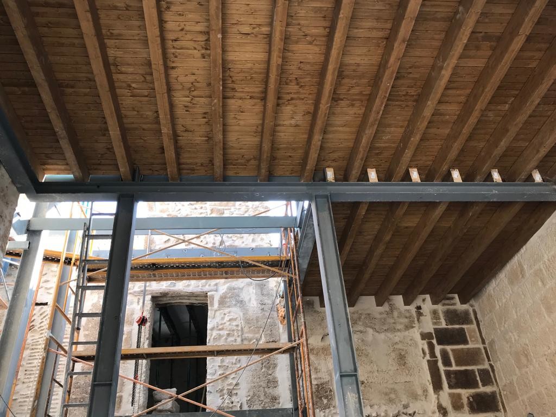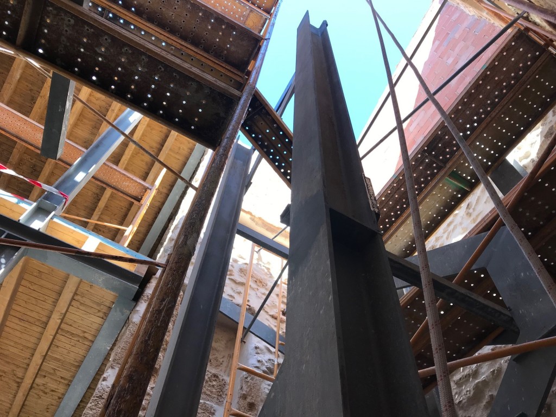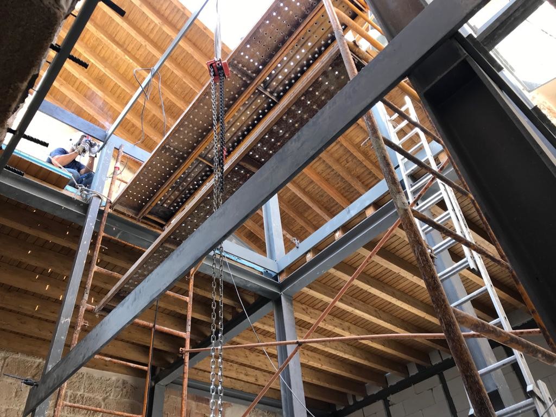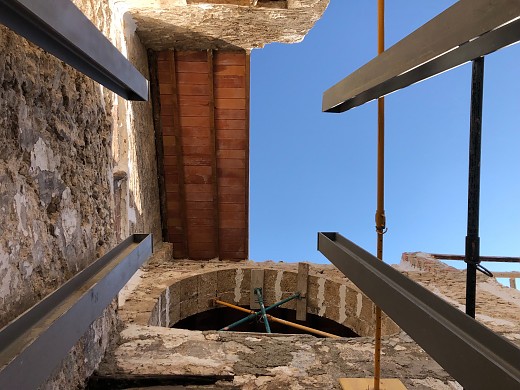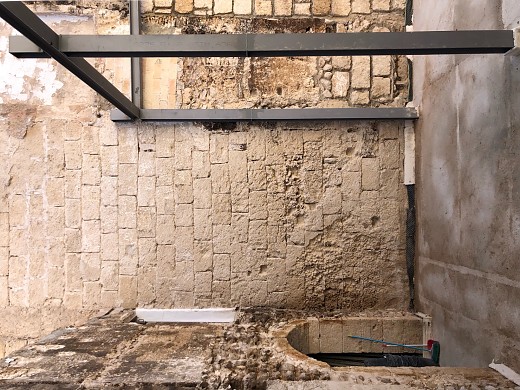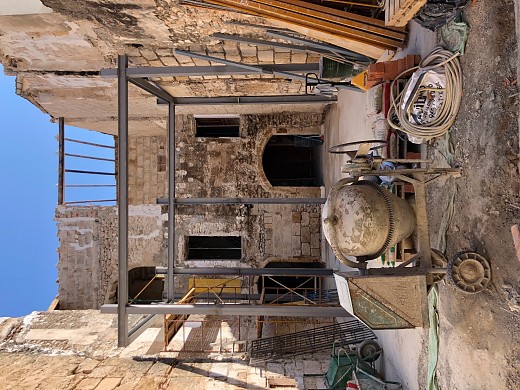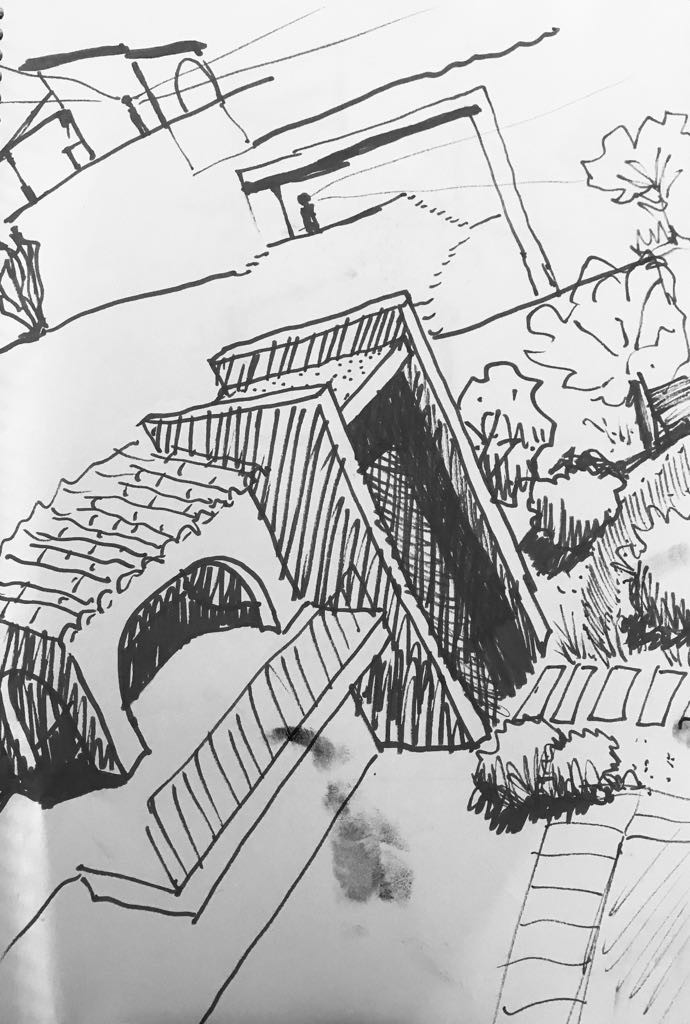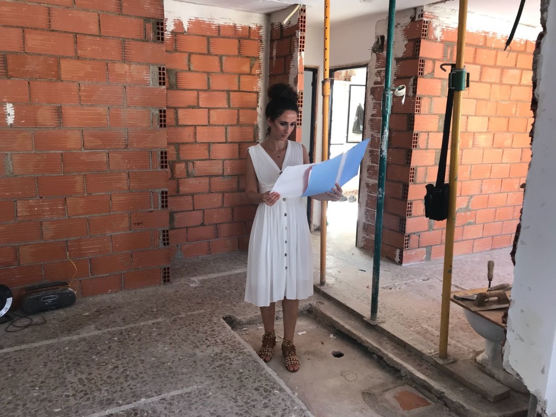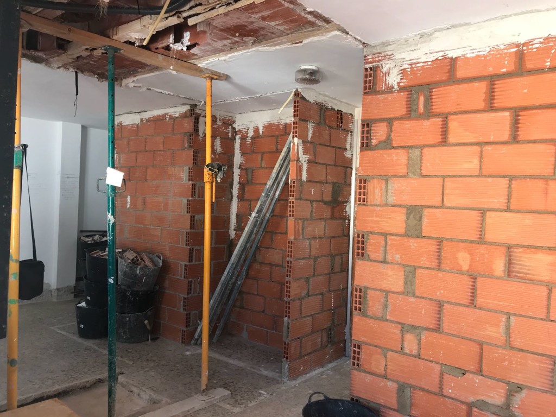

- es
- en
Heated pool. Projected concrete. Tosca house.
This is the month of our heated pools and the projected concrete. Same technique as we used in the previous article about our heated pool. The first one is located at one of the highest points facing the Javea bay with panoramic views. On the other hand, this one is located in the old town that lets you move back in time to the 12th century surrounded by historical walls that were in state of ruin, and that have been restored with traditional methods. Thanks to this technique, with the projected concrete we could achieve the desired shape, due to the fact that this conctrete is easily attached to the application surface.
Getting ready for the summer. MJ House
Goodbye big old swimming pool, one day you will shine and be as beautiful as the sunrise behind you.
After finishing the internal works of this Mediterranean house that were more urgent, now we move forward with the exterior and preparing the swimming pool of 5x15m for the summer.
Maximum energy efficiency
Good work vs happy client.
With this Rehabilitation applying the system SATE of 40cm external insulation we obtain a maximum energy efficiency. The result is energy consumption almost zero.
The blocks of 40cm insulation are ready to be fitted in the facade. It requires high precision work.
Extensión. Foundation. Structure.
The first phase of the structure is done step by step where we can observe lots of progress in such a small time. Here we will discuss these steps and we will be seeing little by little how the extention of this house will be aquiring shape.
MJ House. Samples are already on site!
It makes such a difference seeing only one sample instead of several pieces of the same pavement to be convinced of the good choice. Once in site, we had to choose today the disposition of the tiles.
House VM. Demolition
We start a new project. Part is demolished and an extension will be done in the Southern facade, generating a new day area and reorganizing all the space. When we speak about transformation in arquitecture we speak about the fact that we commence with something preexisting, something that at the time it is being transformed it maintains some fixed elements without suffering any alterations. By these elements we refer to the vernacular Mediterranean architecture. Our project will never lose its essence.
Checking new roof
It was very important to check the correct execution of the roof. Because it is made of Thermochip panels it is not necessary to use a vapor barrier. The insulation incorporated in the panels is extruded polystyrene with no air interstice. Nevertheless, the water proof layer had to be breathable to control condensation. In this case we used the brand Tyvec that works very well.
Solar tube Velux on site
We enjoy every moment we spend at our site visits, specially when we see how the works keep on developing weekly. This week the solar tubes from Velux have been fitted. It was impressive how much light they have provided over the staircase.
Mixed structure in progress. Steel vs Wood
Roof and floors from Thermochip. We are almost reaching the third level. The hardest bit is already done.
Lime mortar grouting
Lime mortar grouting. Purely artesanal work done with art and dedication. No wall is similar to the other. Creativity is the clue to create harmony in each and every stone that form each wall without hiding its history. First the existing grouting or plaster layer is removed. Then Tosca is washed with water pressure. After that grouting is done only with lime mortar. We found Tapial Wall from the 12th century with high archaeological interest. This was restored with special care and restoration methods.
Tosca House. Here we go.
After awaiting for so long for council license and culture authority permission, here we start with this Tosca temple.
Recycling Tosca
When we talk about ecological architecture in restoration or complete refurbishments, we also talk about the recycling and the reuse of materials from the site. In this house we reused the Tosca stone that formed part of an existing wall which separated the day area from the kitchen, to transform it into steps in the new Southern naya.
Below the pine trees
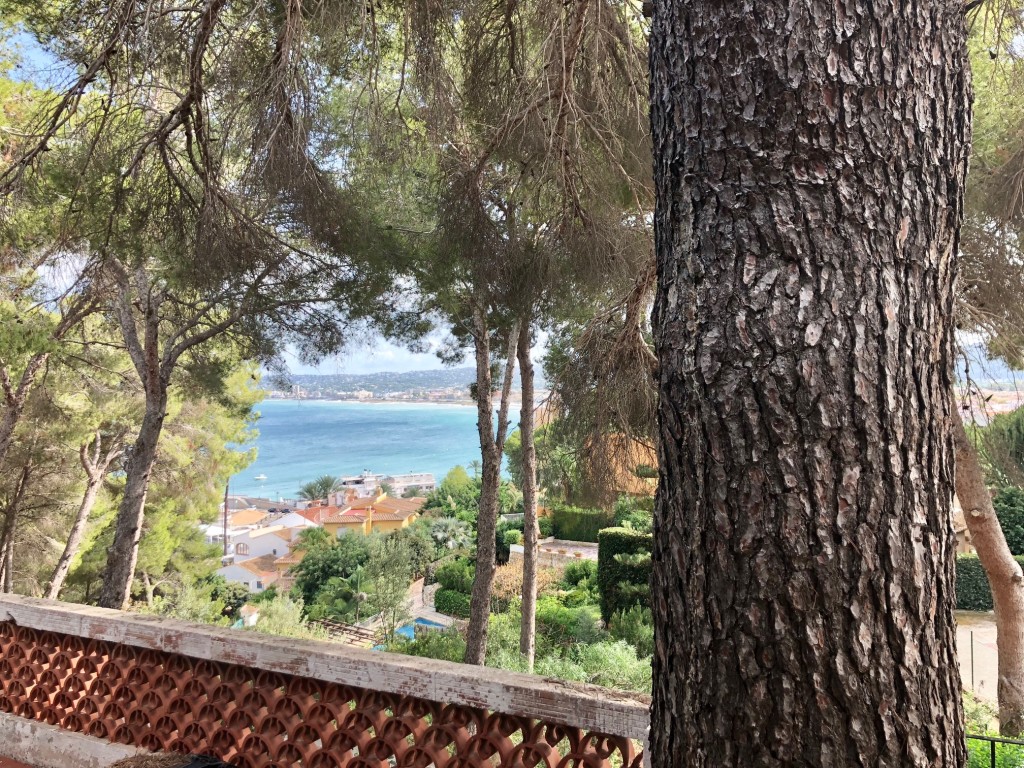 Below the pine trees, a mediterranean landscape for a reform. Textures, nature, tradition and open space.
Below the pine trees, a mediterranean landscape for a reform. Textures, nature, tradition and open space.
From sketch to real. WS house.
-Sketch to explain the project to the client. -Picture of the original state. -Picture of the final state.
During the works, the wall showed us pieces of tosca stone instead of normal one, and the railing was finally done without glass in relation with the rest of the house. The fireplace, the wooden ceiling and the spatial concept itself remained.
Analogic vs Digital. Sketch.
PICTURES: Sketches made with a smartphone and pictures of handmade sketches of the House in the Montgó project.
Old town house rehabilitation. The archs house
Nuestro mayor interés en la rehabilitación de esta vivienda del siglo XIX es mantener y conservar todos los elementos tradicionales que la constituyen. Como por ejemplo los arcos de tosca existentes, pero a la vez creando unos nuevos. Y por ello utilizamos materiales y técnicas constructivas de la época. Optamos por emplear el mismo lenguaje constructivo, siendo honestos con la historia que ha vivido esta vivienda a lo largo de los años. Sufría graves problemas de humedad. Comenzamos con la impermeabilización del suelo y la creación de doble hoja con cámara de aire ventilada.
HW house. Full apartment refurbishment. Day 1
First day. Demolition. The following apartment will be completely transformed without leaving any existing wall lifted. Absolutely new spaces will be created.
