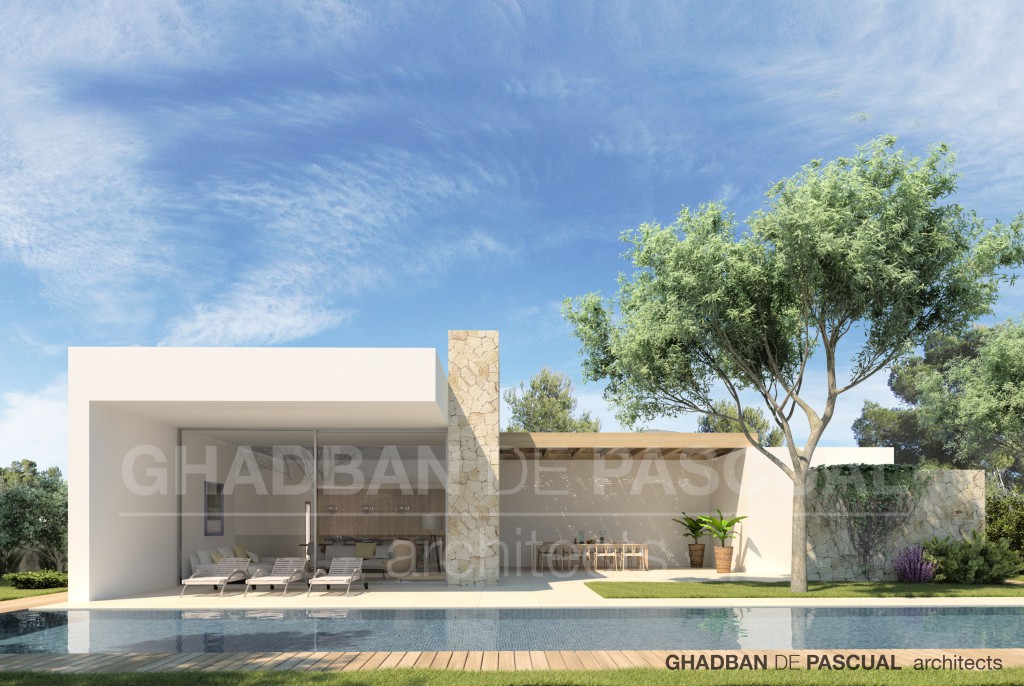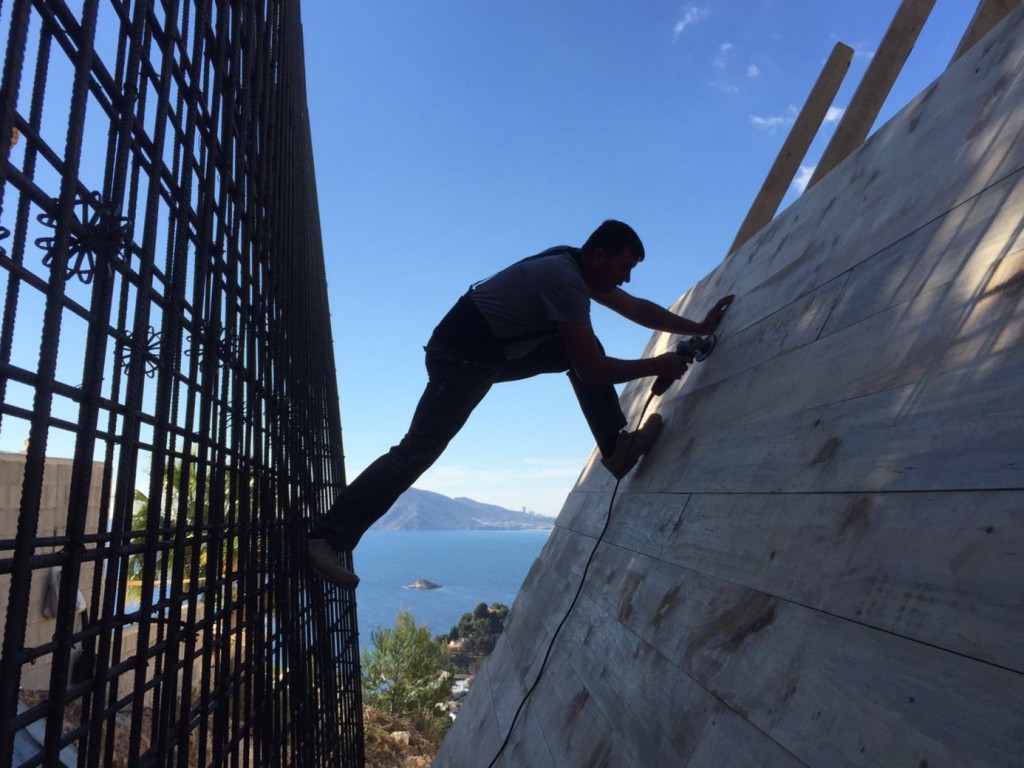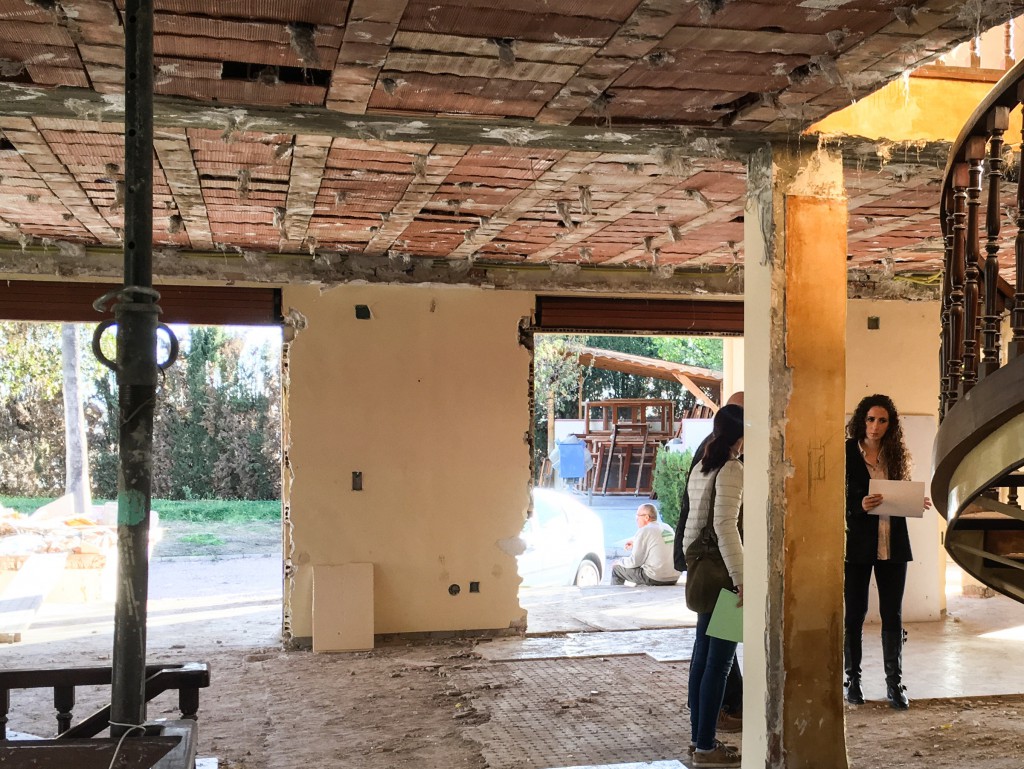

- es
- en
Intermarmor
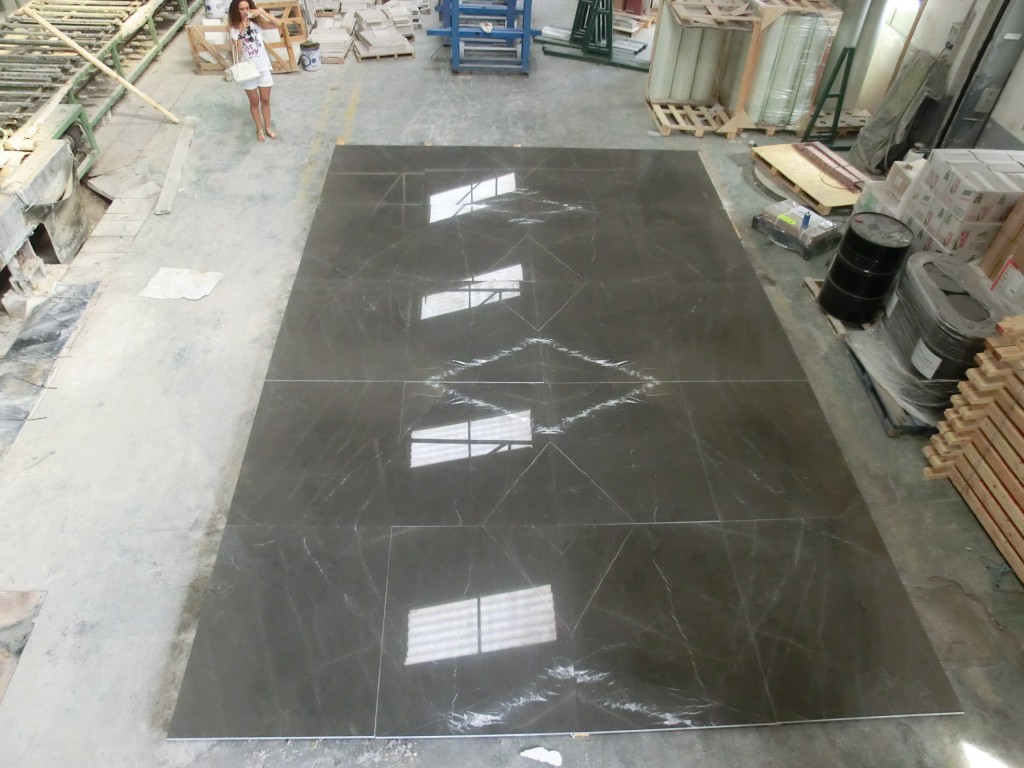 This whole piece of beauty was used in one of our very special projects. Big pieces were delicately transported and placed on site without any damage being previously cut to the required dimension at the factory. Gris Ara marble could only be found in this unique and immense marble factory Intermarmor in Novelda, Alicante, where they provided us with beautiful marble tiles, not only for the living space, but also for all the bathrooms and some walls in the house. This piece was specifically used in the big and open living space.
This whole piece of beauty was used in one of our very special projects. Big pieces were delicately transported and placed on site without any damage being previously cut to the required dimension at the factory. Gris Ara marble could only be found in this unique and immense marble factory Intermarmor in Novelda, Alicante, where they provided us with beautiful marble tiles, not only for the living space, but also for all the bathrooms and some walls in the house. This piece was specifically used in the big and open living space.
RCR - Aranda Pigem Vilalta
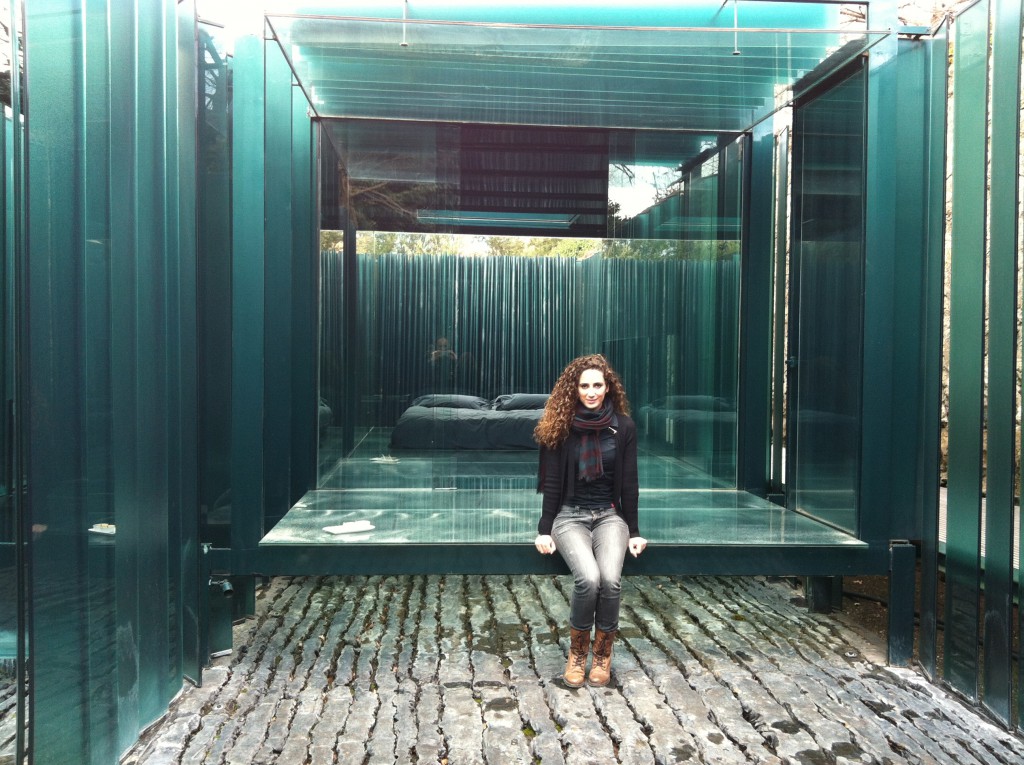
The office established in 1988 by the architects Aranda, Pigem and Vilalta has been awarded this year with the Pritzker prize, one of the most renowned ones worldwide for Architecture. They are the second Spanish architects to get this award, after Rafael Moneo, who achieved it in 1996.
Leaks
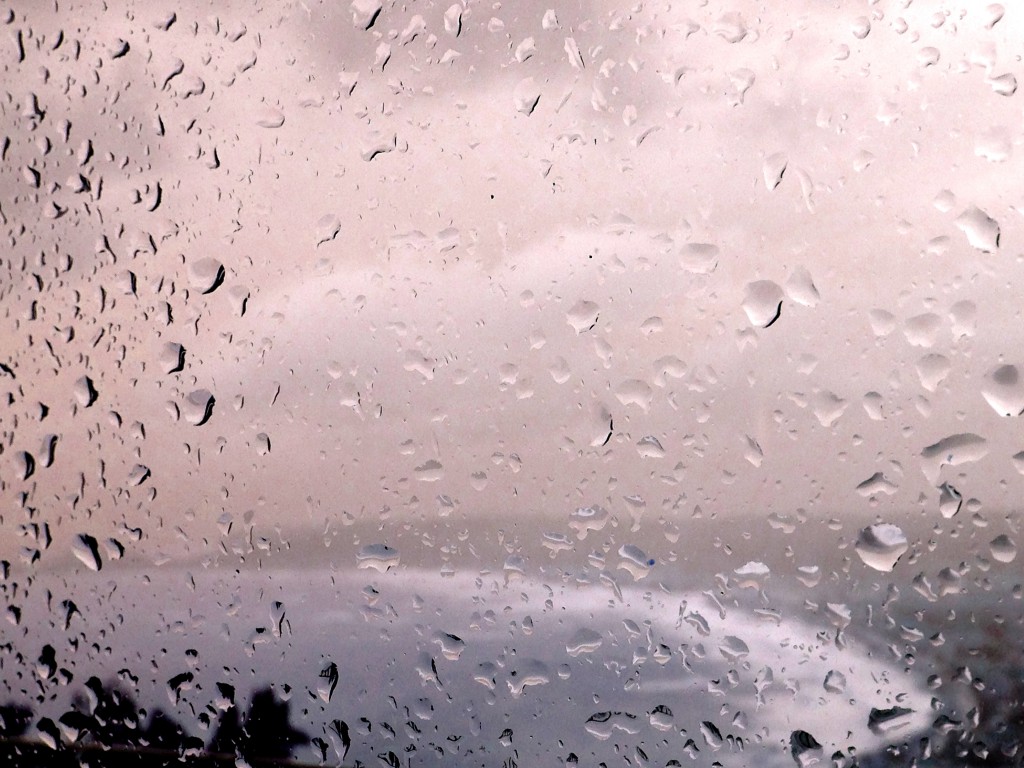
Home is the place that gives shelter when the weather is bad. These long days of rain and low temperatures are testing the houses, specially the roof and the thermal insulation.
Lighting test - Alicante
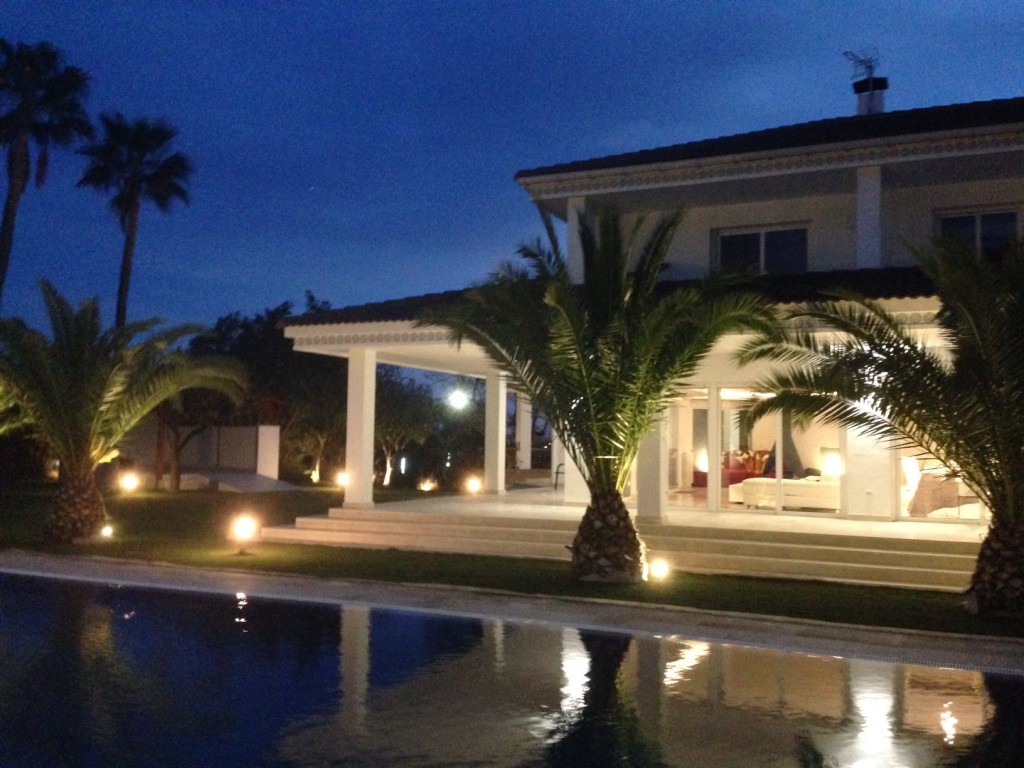 Works are almost finished for this refurbishment. Home is here. We just checked the light system.
Works are almost finished for this refurbishment. Home is here. We just checked the light system.
Jardinería en Jávea
Sustratos, colaboración con geotecnias.
Climatología, colaboración con Meteoxabia.
Presencia del parque natural del Montgó. Especies invasoras
Empresas de jardinería, viveros
Marble in Spain
La historia de nuestro planeta se escribe con el tiempo. Los materiales pétreos son un registro de esa evolución y quizás sea el mármol el más rico exponente de la diversidad y riqueza de nuestra tierra. Como roca metamórfica que es, el mármol presenta un gran abanico de combinaciones cromáticas y texturas, que a su vez son muestra de las variables propiedades de cada tipo.
La piedra, considerada como el material más noble para la construcción ya que siempre se emplea para mostrar su verdadera esencia, encuentra en el mármol el lugar para la expresividad....
Fuentes:
La piedra, ed. Detail...
Imágenes de Luis Martínez de Pascual, arquitecto www.arquixabia.es, tomadas en Intermarmor www.intermarmor.com
U house - Structure start
The structure rises up, the reinforced concrete walls start to grow and shape the space. The photo sent by the worker himself, proud of his work, stimulates us. Although the safety at work regulation is at the limit, it shows a passionate worker committed to his work until the small details. We remember of course the iconic photo taken at the construction of the Rockefeller Center in New York, Lunch atop a skyscraper. Altea Hills and New York, maybe a similar height to watch the skyline, maybe a better view the mediterranean one.
Complete refurbishment in Alicante
This house, of almost 40 years, has a relative good state, with reinforced concrete structure and large surfaces. But the hierarchy of the spaces and its relation, the size of the windows and the general orientation of all the property have a potential future with the transformation of some elements. The garden outside is a mesh and there are a lot of obstacles from inside towards outside.
Project: The first step has been to set the place for the main home space. Then with this decided the rest came. The whole interior space has been modified in order to have an open continuous space. To achieve this, a very important part of the structure had to be changed and we had to design completely new stairs to fulfill our target. Besides, the relations between inside and outside will be strengthened . The garden is redesigned assembling areas to enjoy all the elements properly.
Sirine Ghadban
