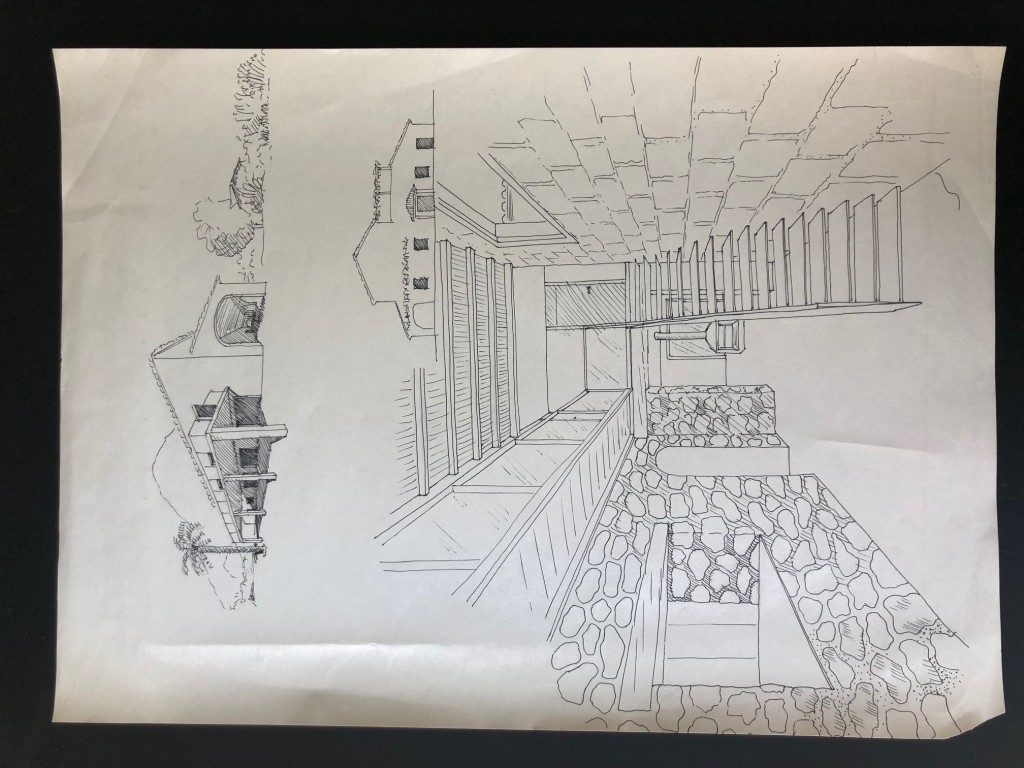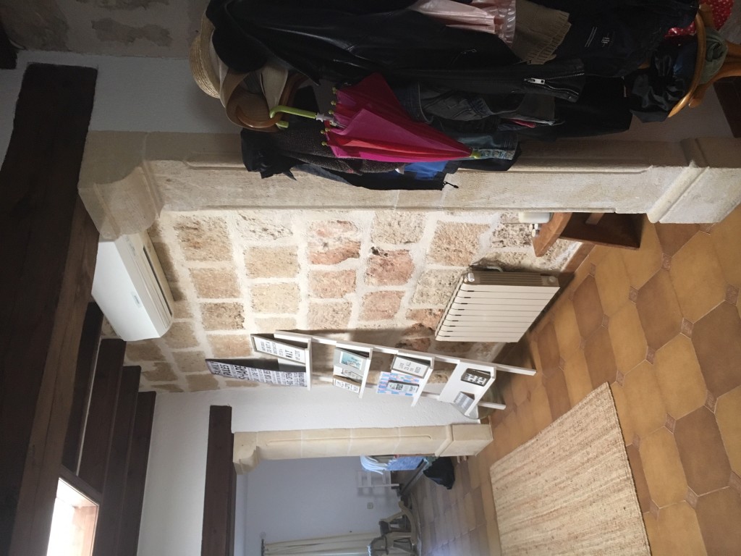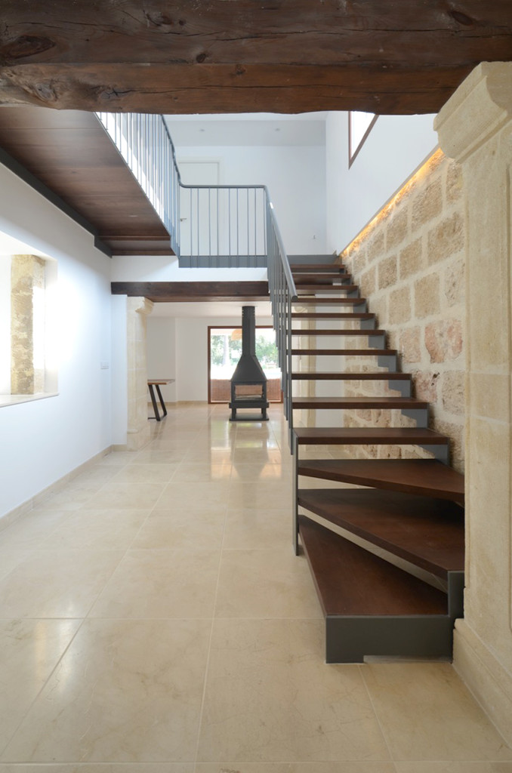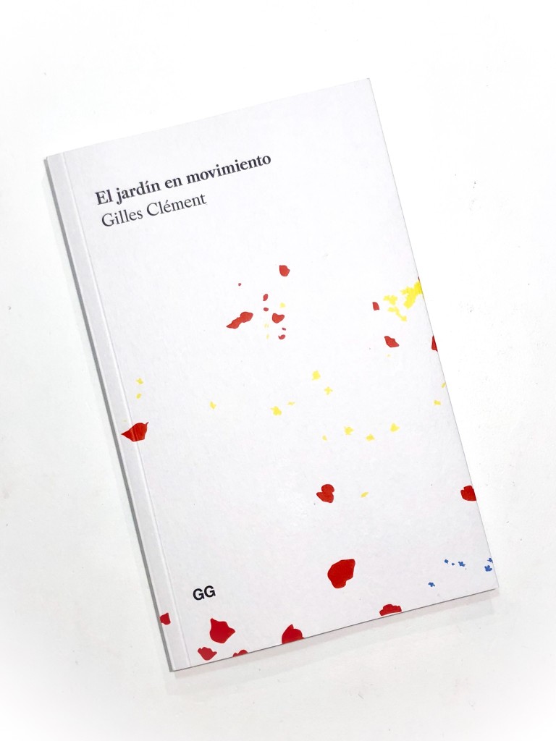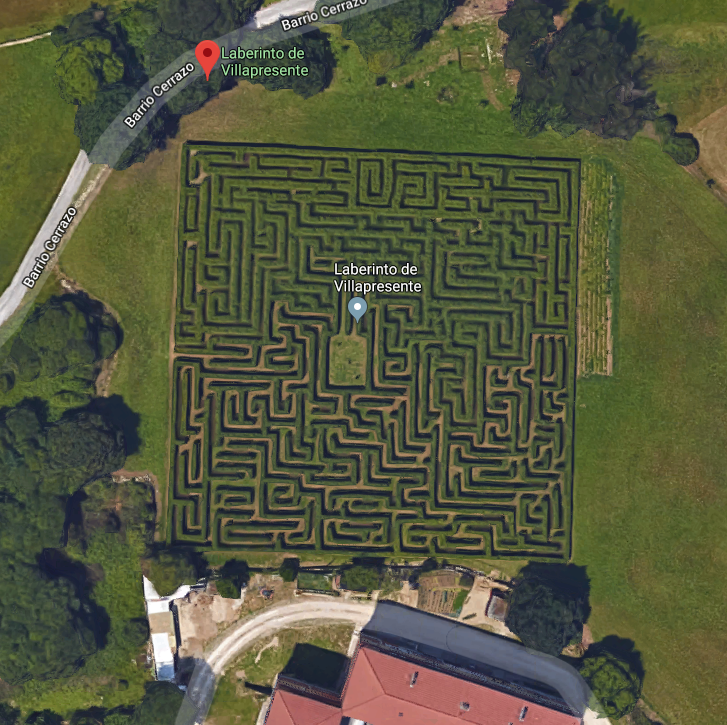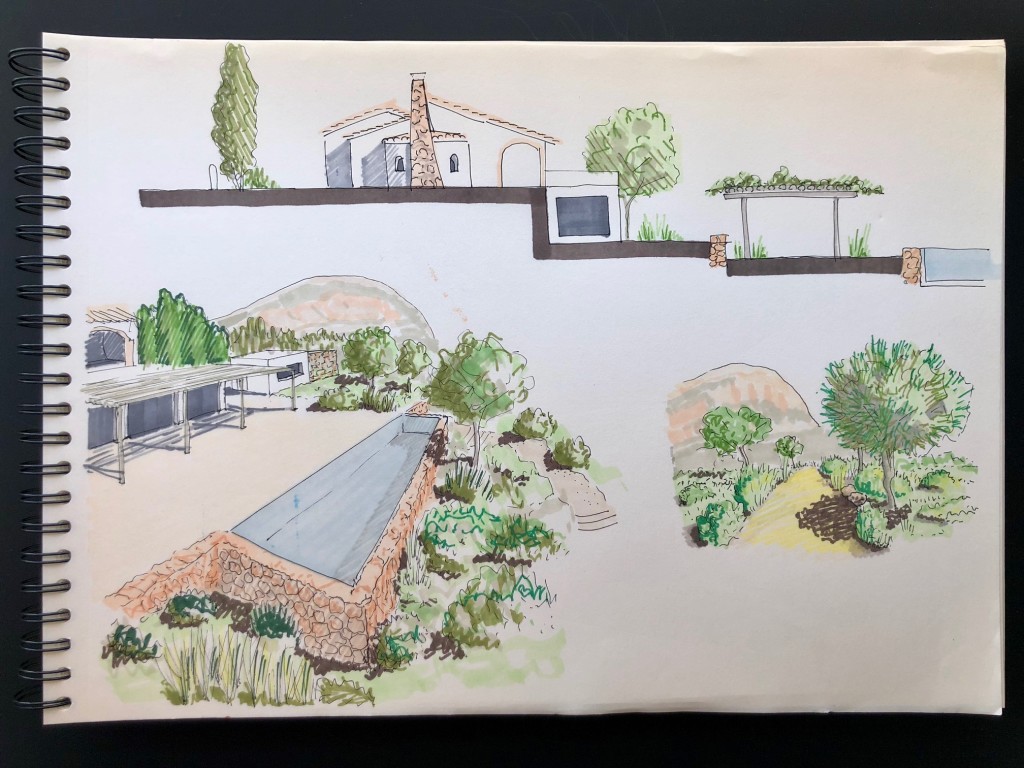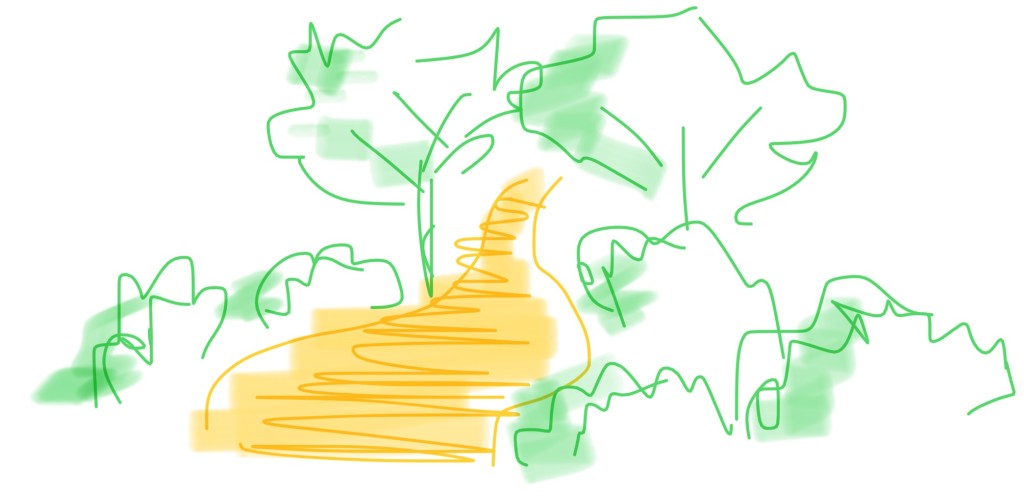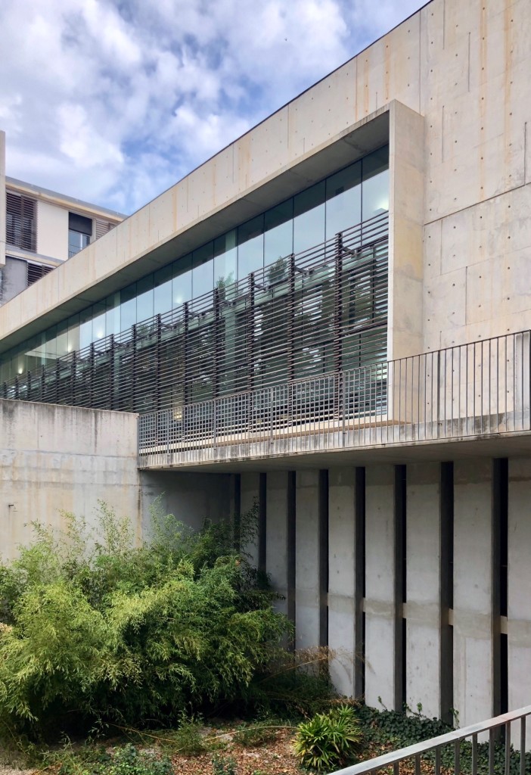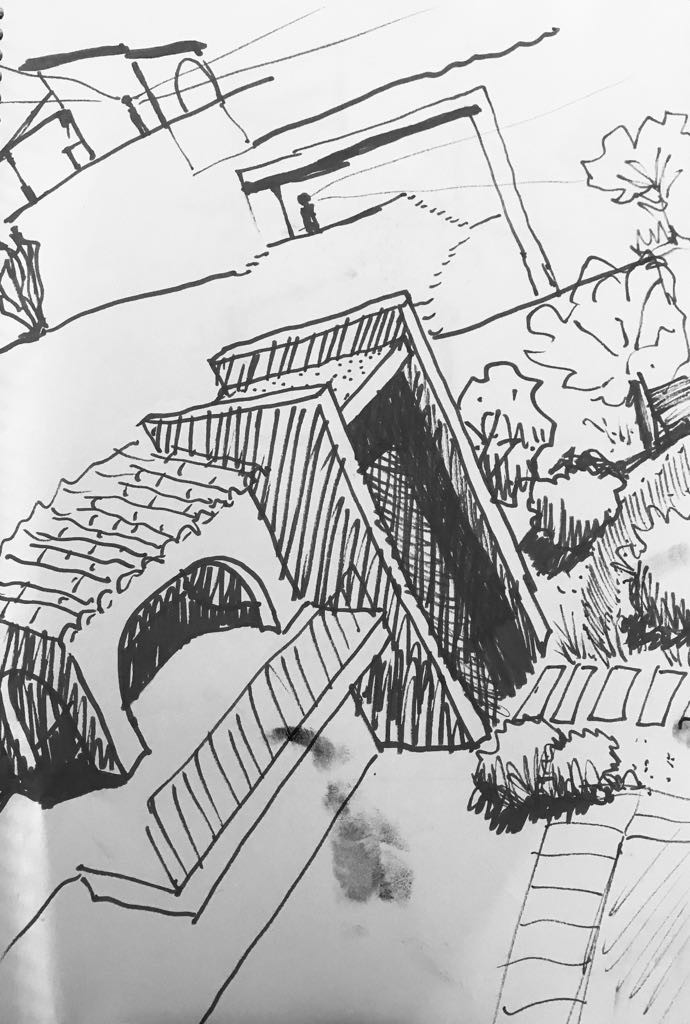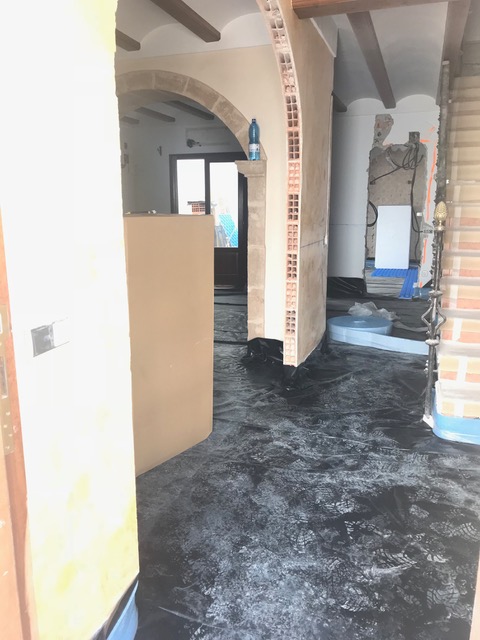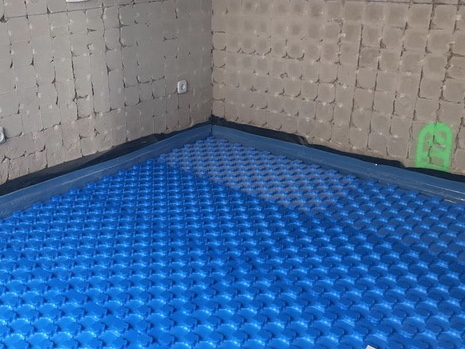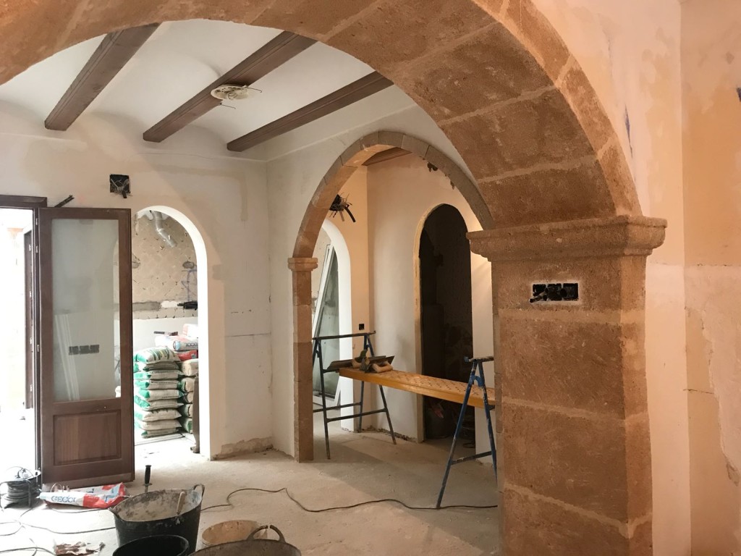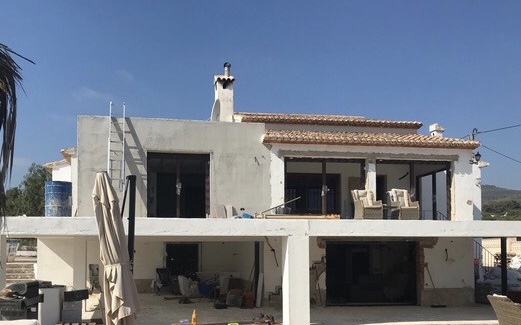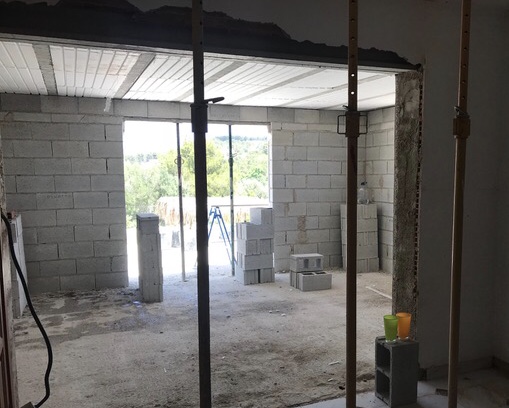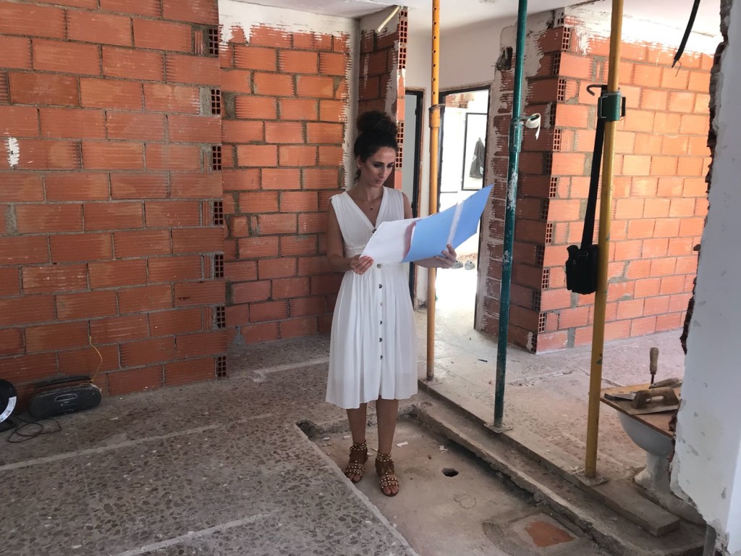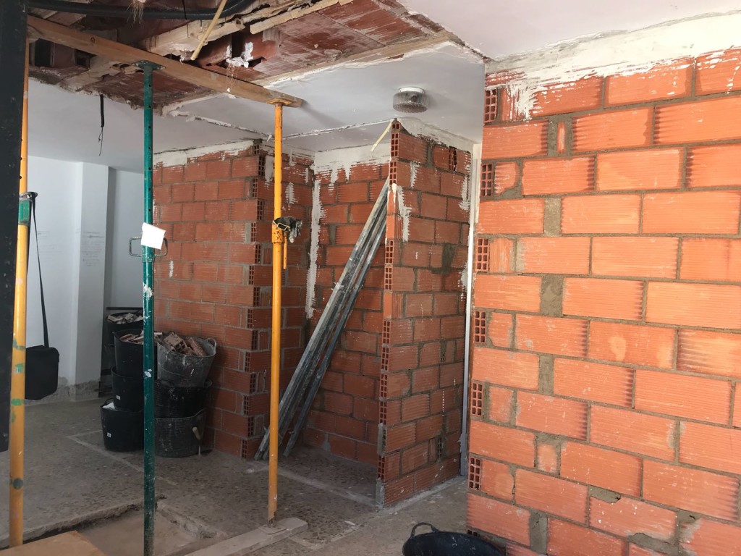

- es
- en
From sketch to real. WS house.
-Sketch to explain the project to the client. -Picture of the original state. -Picture of the final state.
During the works, the wall showed us pieces of tosca stone instead of normal one, and the railing was finally done without glass in relation with the rest of the house. The fireplace, the wooden ceiling and the spatial concept itself remained.
Maze
The maze is a common landscaping tool, it is linked with our origins, and the greek mythology used it very well. To control the plants is maybe a genetic thing of human beings.
To hide, to guide, or to disorientate is available in the nature.
We have a very good natural maze in Spain, it is in the North, in Cantabria. Here the link: Laberinto de Villapresente
Analogic vs Digital. Sketch.
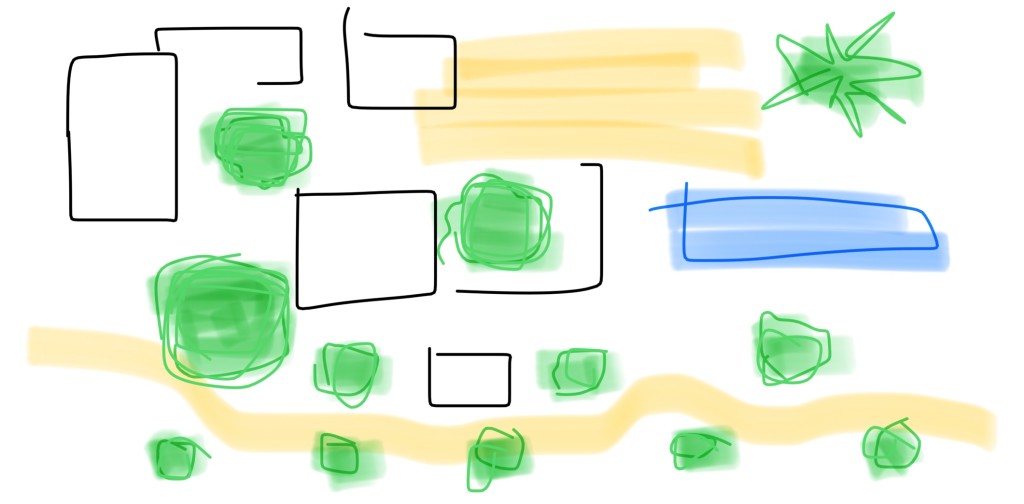 The sketch is the architect’s main tool. Everything can be explained through sketches. Technology can help us, as a smartphone is enough to show a fast concept. But working with the hands will never be replaced as the deepest connection with the feelings. There is a universe of paper textures, drawing techniques, materials and elements... And a home it’s made of genuine emotions.
The sketch is the architect’s main tool. Everything can be explained through sketches. Technology can help us, as a smartphone is enough to show a fast concept. But working with the hands will never be replaced as the deepest connection with the feelings. There is a universe of paper textures, drawing techniques, materials and elements... And a home it’s made of genuine emotions.
PICTURES: Sketches made with a smartphone and pictures of handmade sketches of the House in the Montgó project.
Pasajes 147
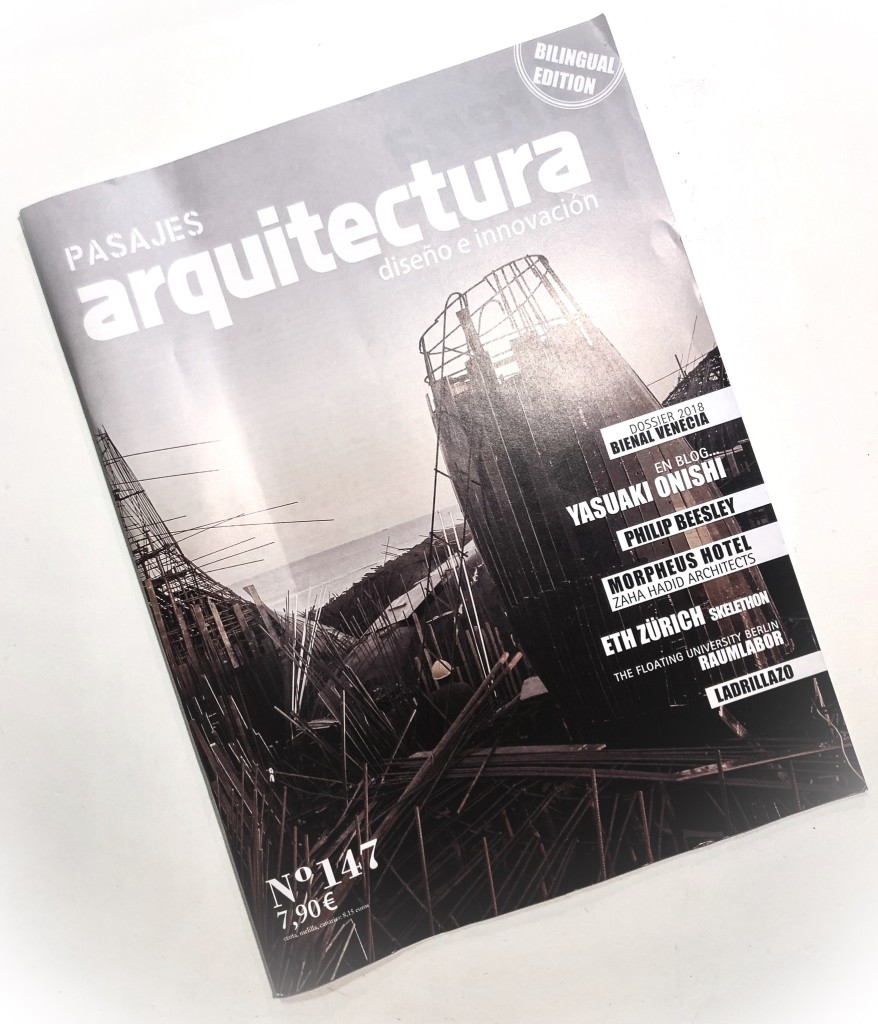 Acabamos de recibir el último número de la revista Pasajes. Con su formato amplio y a la vez manejable, es para nosotros una publicación esencial, con arquitectura alternativa, fresca, lejos de corrientes mayoritarias y en cambio muy coherente (más en ocasiones). No faltan referencias al arte contemporáneo, recomendaciones de libros o productos.
Acabamos de recibir el último número de la revista Pasajes. Con su formato amplio y a la vez manejable, es para nosotros una publicación esencial, con arquitectura alternativa, fresca, lejos de corrientes mayoritarias y en cambio muy coherente (más en ocasiones). No faltan referencias al arte contemporáneo, recomendaciones de libros o productos.
El editorial de José Ballesteros, siempre estimulante, lo esperamos como el capítulo de una novela que no puedes dejar de leer.
Marina Alta’s Hospital
Hormigón visto, barandilla sencilla y elegante, aleros y celosías exteriores para la protección solar. Y el patio, un elemento esencialmente mediterráneo. El comarcal de Denia es un buen ejemplo de arquitectura contemporánea bien ejecutada.
Proyecto: Hospital comarcal de la Marina Alta, Alicante. Arquitecto: Albert de Pineda y José León Paniagua, www.pinearq.es Año: 2009
Old town house rehabilitation. The archs house
Nuestro mayor interés en la rehabilitación de esta vivienda del siglo XIX es mantener y conservar todos los elementos tradicionales que la constituyen. Como por ejemplo los arcos de tosca existentes, pero a la vez creando unos nuevos. Y por ello utilizamos materiales y técnicas constructivas de la época. Optamos por emplear el mismo lenguaje constructivo, siendo honestos con la historia que ha vivido esta vivienda a lo largo de los años. Sufría graves problemas de humedad. Comenzamos con la impermeabilización del suelo y la creación de doble hoja con cámara de aire ventilada.
